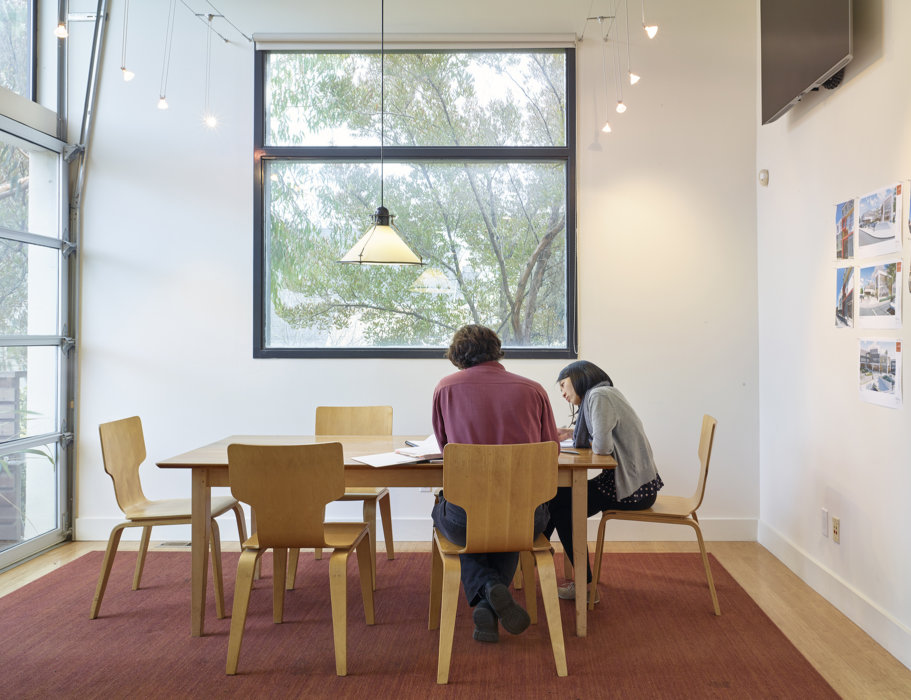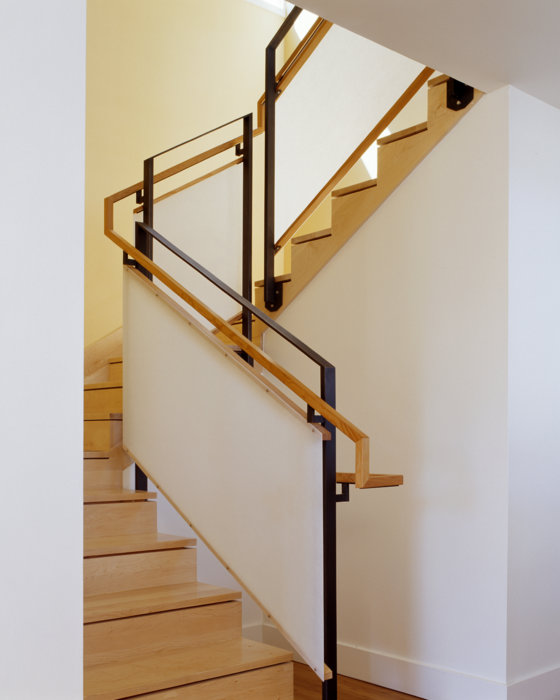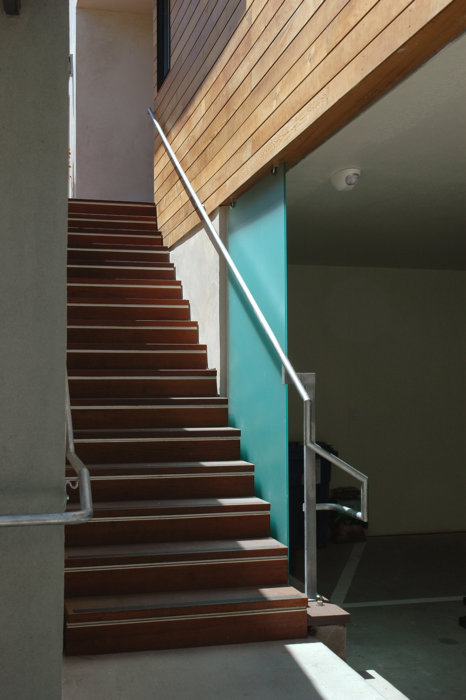











It’s not often that you have the chance to design your own workspace. So when the opportunity came along we rejoiced in creating our ideal work environment with dramatic spacial volumes and showcasing our love of wood as a building material. The plan provides a central open work area to foster communication between the design staff and project managers. Two mezzanine spaces surround the open area and allow for close-working teams to form and collaborate. Depending on the level of formality, meetings are held in a conference room, one of three informal gathering spaces, private office or on the terrace. The space is unified with a large arched ceiling and is carefully detailed to feature some of our favorite material combinations: wood (fir, walnut, maple and ipe) with resin, glass and steel.