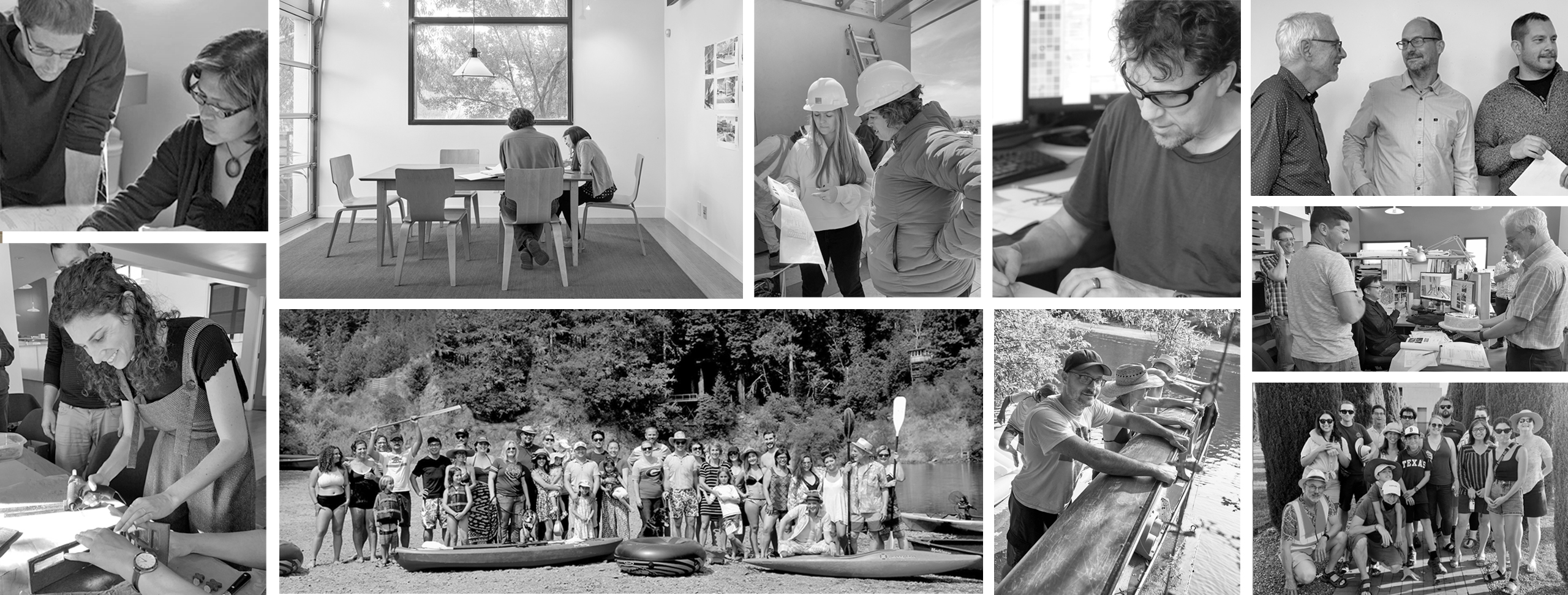
Our talented staff come from many different cultures but are united by a singular design philosophy: it’s not about us, it’s about you.
We customize every aspect of our projects to meet our clients’ needs and reflect who they are and what they stand for. We take on projects of varying levels of complexity and size from restaurant interiors, to large housing projects, to complex life science buildings. Solving complex puzzles, bringing people together, and seeing our clients succeed, that’s what brings us joy and has fueled our growth since our inception over two decades ago.
Ann Slobod

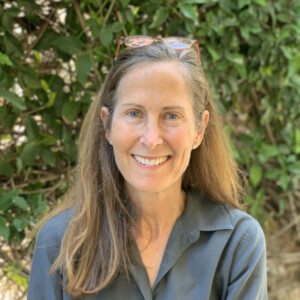 |
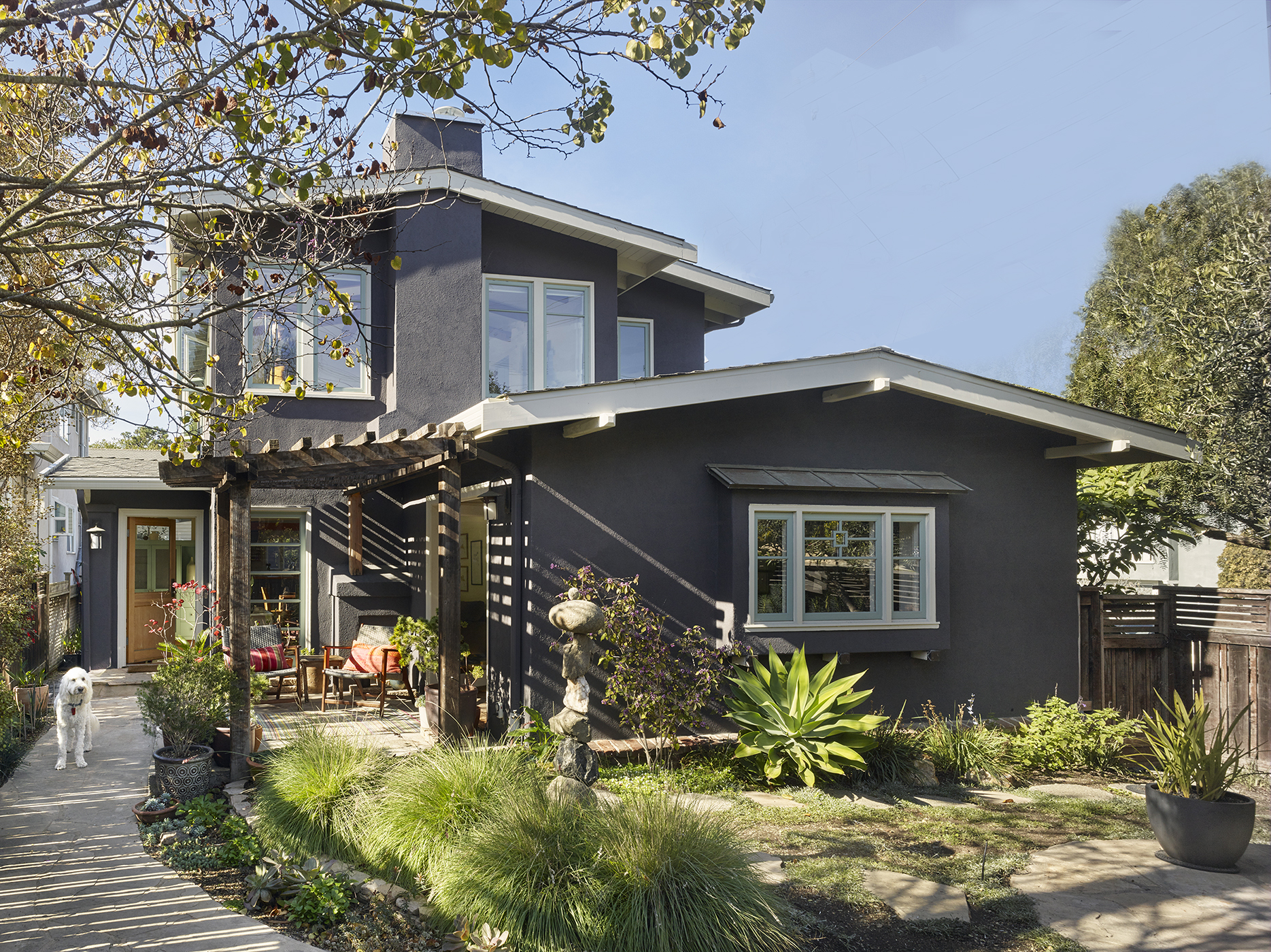
|
Ann SlobodPartnerAnn Slobod came to Studio KDA in 1993 with a strong desire to work with like-minded creatives who shared her love of envisioning and creating a better built environment. As VP and firm manager, Ann is the integrator of Studio KDA’s strategic big picture and day-to-day operations, drawing out and uniting the strengths of the team to create a strong firm now and for the future. Her favorite Studio KDA project is the team itself – and creating pathways and processes for their growth as individuals and as a firm. She is the Communications Chair for CREW East Bay and a member of the Urban Land Institute. When she isn’t driving the future of Studio KDA, Ann can be found running, gardening, rescuing senior dogs, traveling with her family, and enjoying a good glass of Chablis. She studied Landscape Architecture at U.C. Santa Cruz and Communications at U.C. Berkeley. Selected Projects: | |
Austin Springer

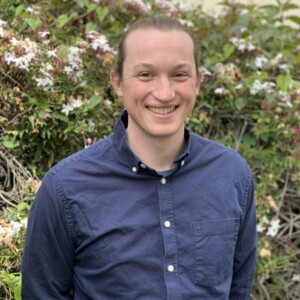 |
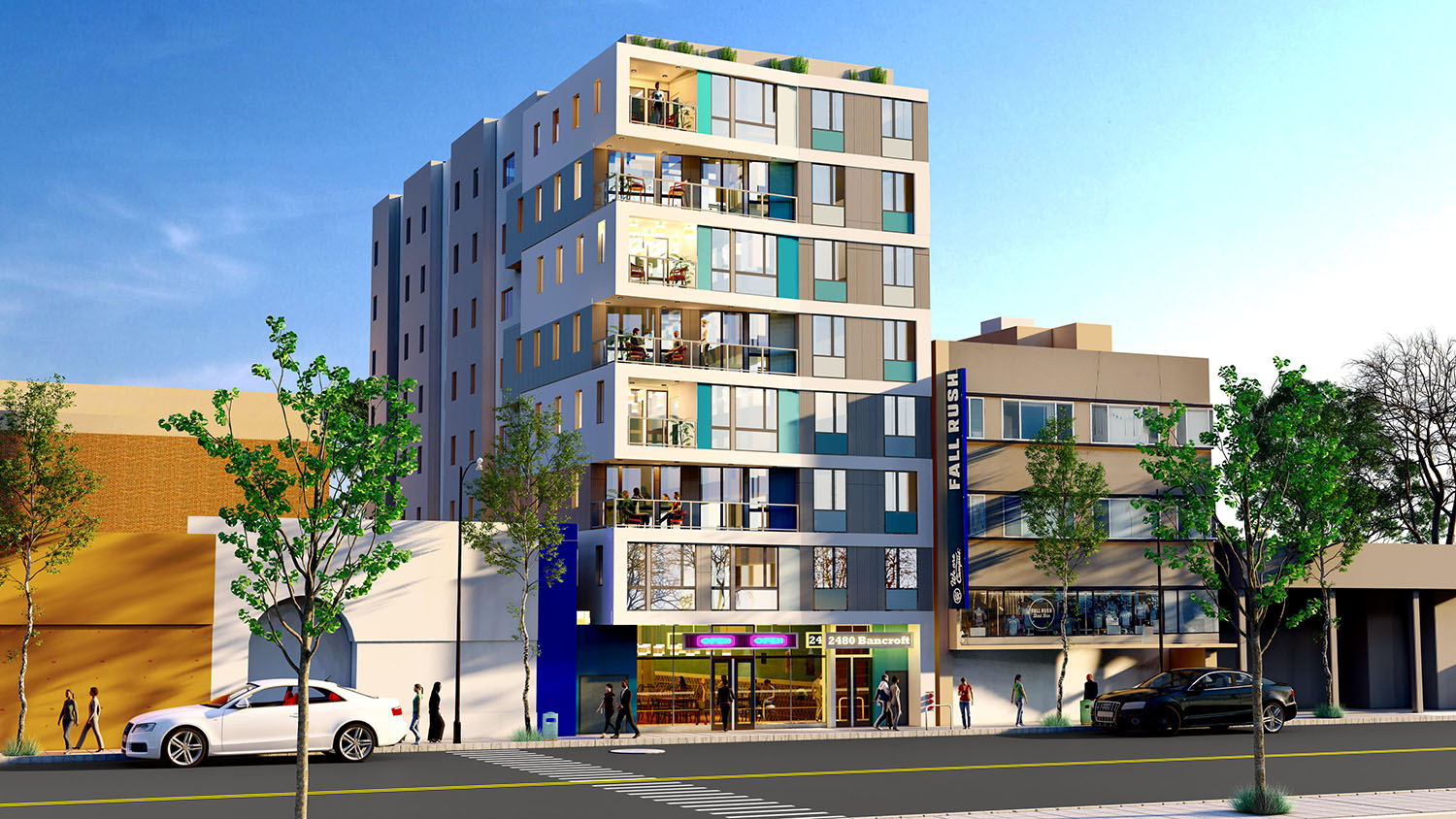
|
Austin SpringerAssociate PrincipalAustin is a project manager in SKDA’s housing studio who is highly focused on the use of computational tools and how they can be used to drive and innovate designs. Using his business acumen and design skills, Austin enjoys helping clients realize the potential of their buildings and project sites. Additionally, Austin brings a unique attention-to-detail and passion for code analysis and compliance to each project. When he isn’t getting into deep discussions about code interpretations with his coworkers, Austin can be found exploring the local food and drink scene, riding and tinkering on bicycles, motorcycles, and mobile homes, and traveling with his partner. He holds a B.A. in Urban Planning from U.C. Berkeley. | |
Brenda Cousin

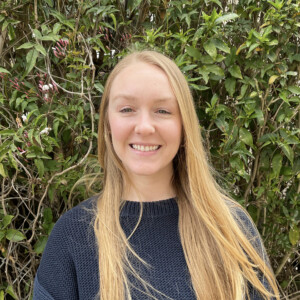 |

|
Brenda CousinAssociateBrenda reveres the collision of art and science that is inherent to the world of architecture and interior design. A strong problem-solver with great adaptability, she likes to be creative and incorporate innovative materials, products, and knowledge into her designs. When not designing interiors for our multifamily or food & beverage studios, Brenda enjoys working in our materials library, where she ensures that our teams have access to the most innovative products available. When Brenda isn’t contributing to a new Studio KDA project, she can be found baking, doing yoga, hiking, reading, traveling, and spending time with family and friends. She holds a Bachelor of Science in Interior Design. | |
Brett Spencer

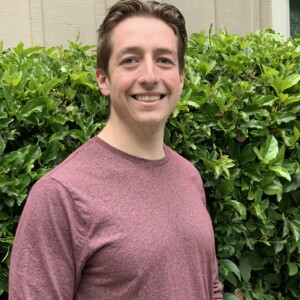 |
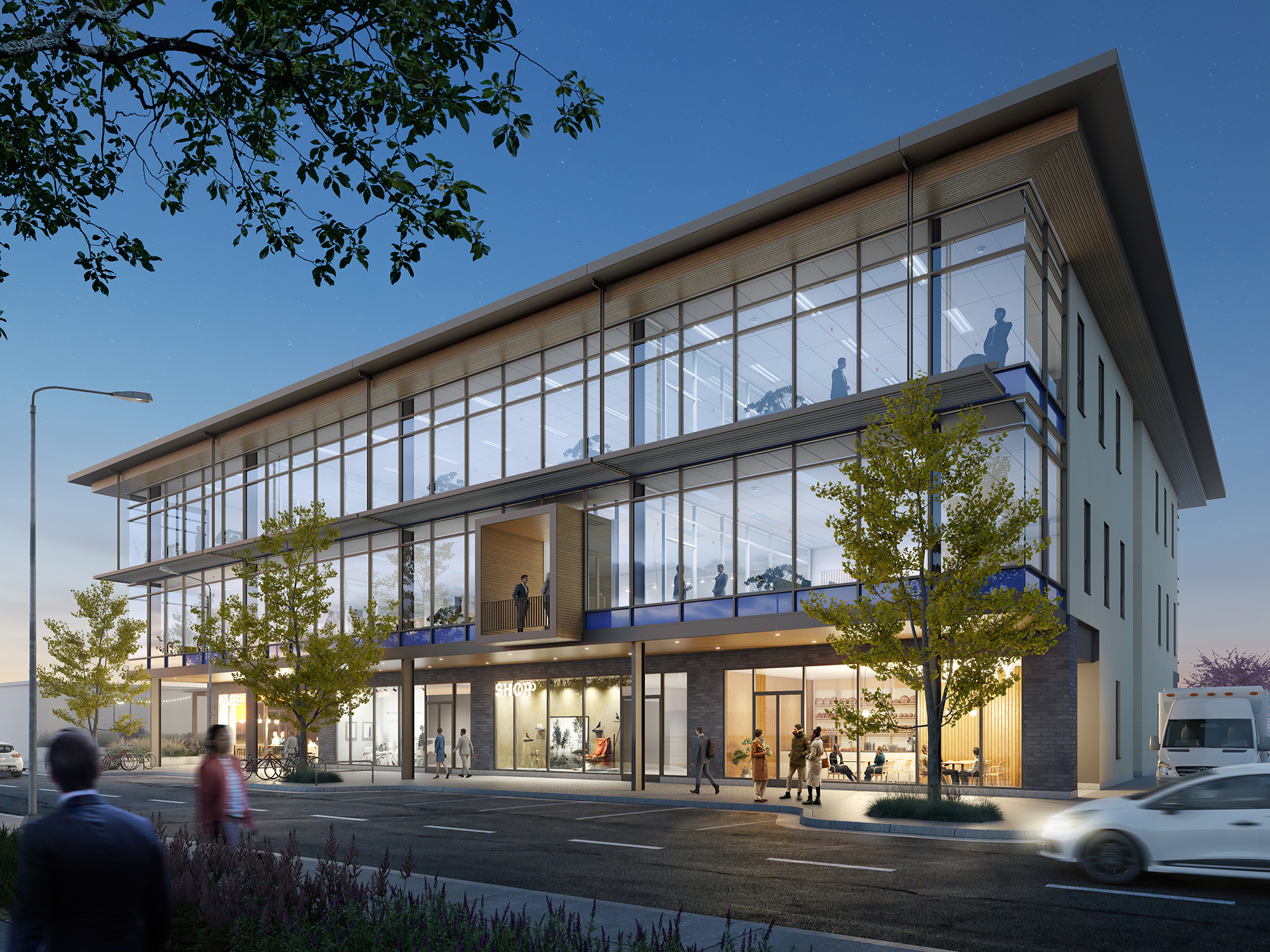
|
Brett SpencerAssociateBrett Spencer brings a passion for residential architecture to his work as a project manager at Studio KDA. He enjoys the balance of creative expression and technical constraints in architecture, and his expertise in construction administration, code constraints and opportunities, and building-information modeling make him an asset to the team since he started in 2022. Brett is active with the National Council of Architectural Registration Boards, offering mentorship to those about to take their AREs. Some of his favorite projects with Studio KDA so far have been the Sonoma Retreat, Virginia remodel, and the 2nd Street live/work space. When he isn’t parsing out project details with the Studio KDA team, Brett can be found at a baseball game, playing guitar, or hanging out with his dog, Groot. He holds a B.A. in Environmental Design from the University of Colorado, Boulder | |
Brian Carter

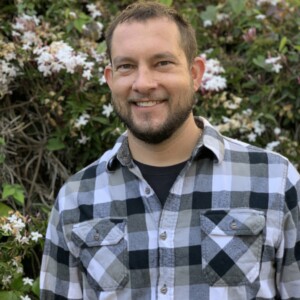 |

|
Brian CarterAssociate PrincipalBrian brings his love of creative media, tools, and techniques to his work as an architect and project manager. Since 2016, he has brought a collaborative can-do spirit to the Studio KDA team, distilling complicated programs and tasks down to manageable plans for clients and contractors. His prior experience with architectural forensics and litigation support provides him with uncommon insight to best construction practices. Always seeking a new challenge, Brian’s latest achievement is working as project lead on a new state-of-the-art cannabis grow and processing facility. In addition to his work at Studio KDA, Brian is also Vice Chair of the Richmond Design Review Board. When Brian is not contributing to Studio KDA designs with his coworkers, he can be found spending time on the water, with his dog, traveling, or making art. He holds a BSAS and a BFA from the University of Milwaukee, and a Master of Architecture from the University of Oregon. | |
Buddy Williams

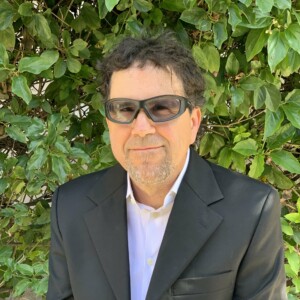 |
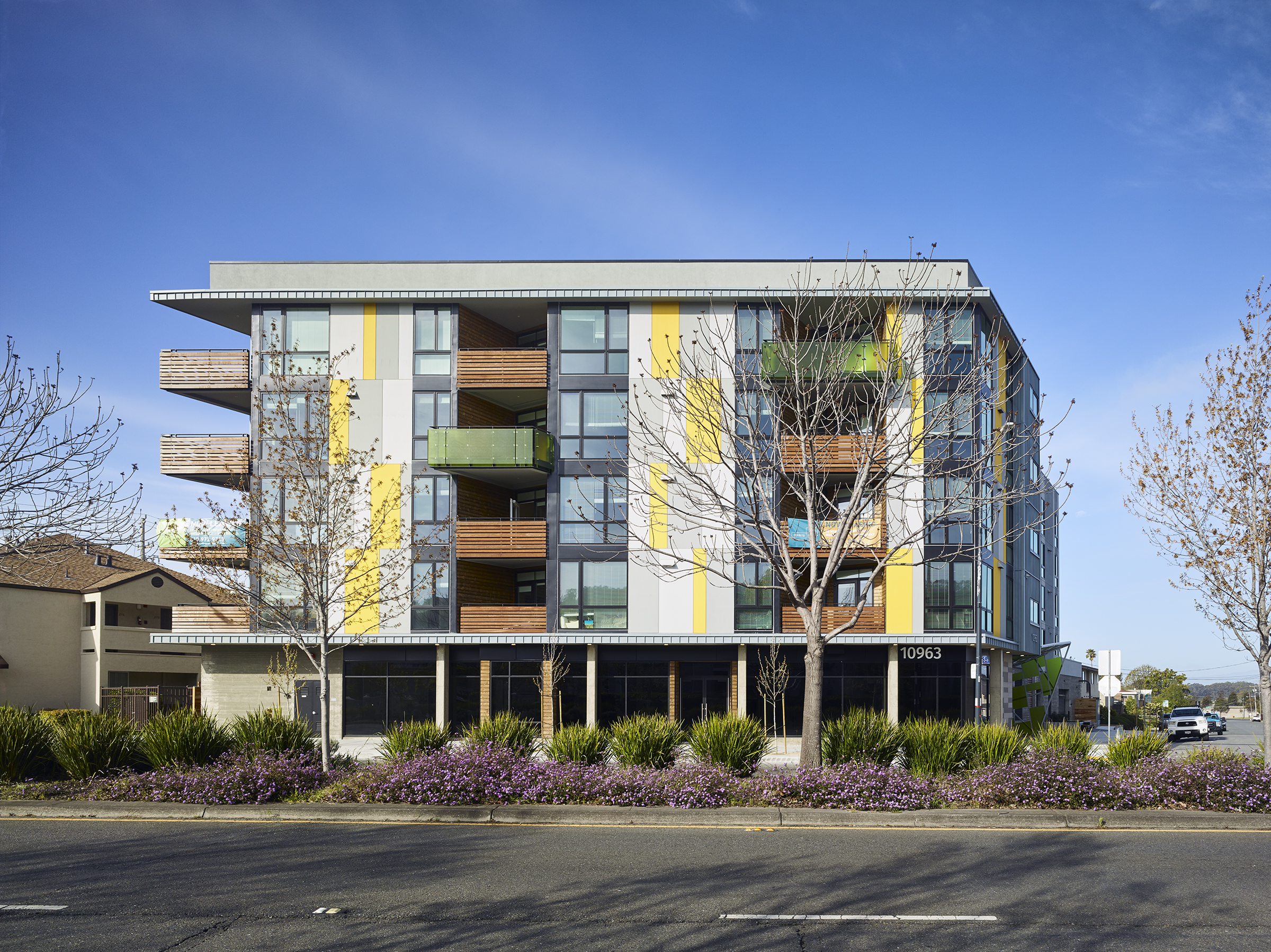
|
Buddy WilliamsAssociate PrincipalBuddy is an accomplished designer and leader of SKDA’s multifamily studio. In his eight years with the firm, Buddy has been instrumental in designing multifamily projects around the Bay Area that prioritize bringing people together to create community. Also an expert in sustainable design principals and optimization of building performance, Buddy brings a holistic approach to all of the firm’s housing projects, including those in rural settings. From a young age, Buddy knew he wanted to be an architect, and still relishes getting to play and sketch every day to create three-dimensional things that improve people’s lives. In addition to his work with Studio KDA, Buddy is a board member with Housing Action Coalition. | |
Carter Leung

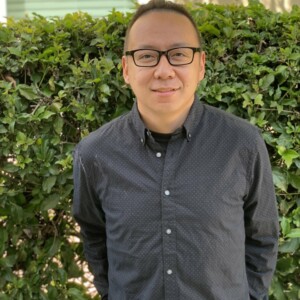 |
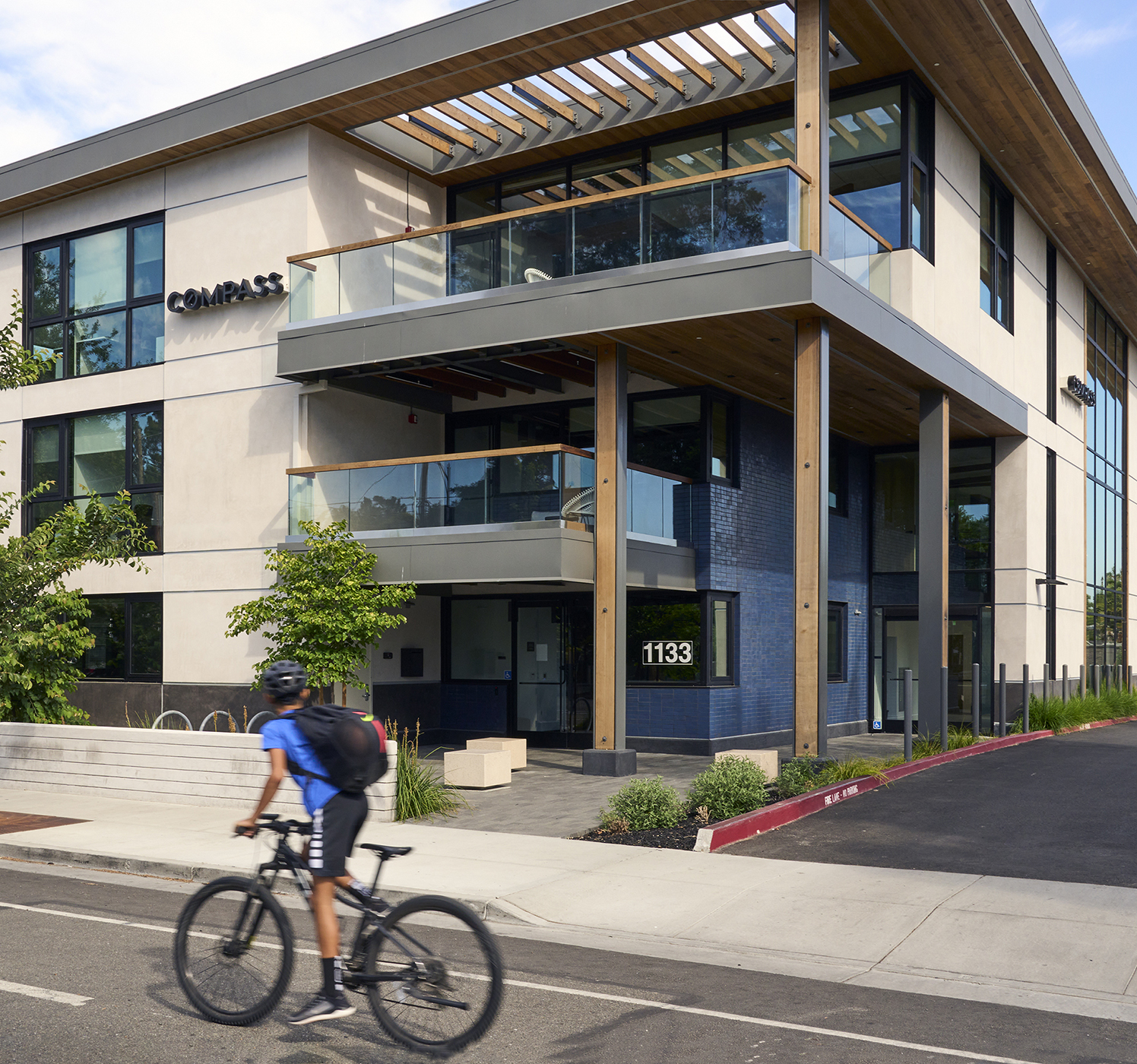
|
Carter LeungAssociateCarter Leung comes to architecture from an interest in designing and making buildings that was sparked when he was a high school student. As a Project Manager, he approaches his work with deep respect for his coworkers and clients, viewing each client’s success as a direct reflection and outcome of what he does. His favorite projects have been commercial buildings that allow small and mid-sized business owners to thrive. He has been with Studio KDA since 2016. When he isn’t solving problems with the Studio KDA team, Carter can be found on the road with his family, snapping pictures with a “real” camera as they go. He holds a Bachelor’s of Architecture. | |
Charles Kahn

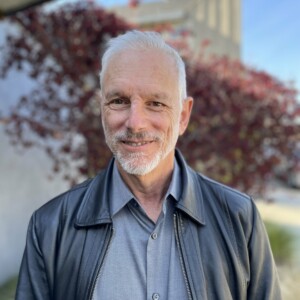 |
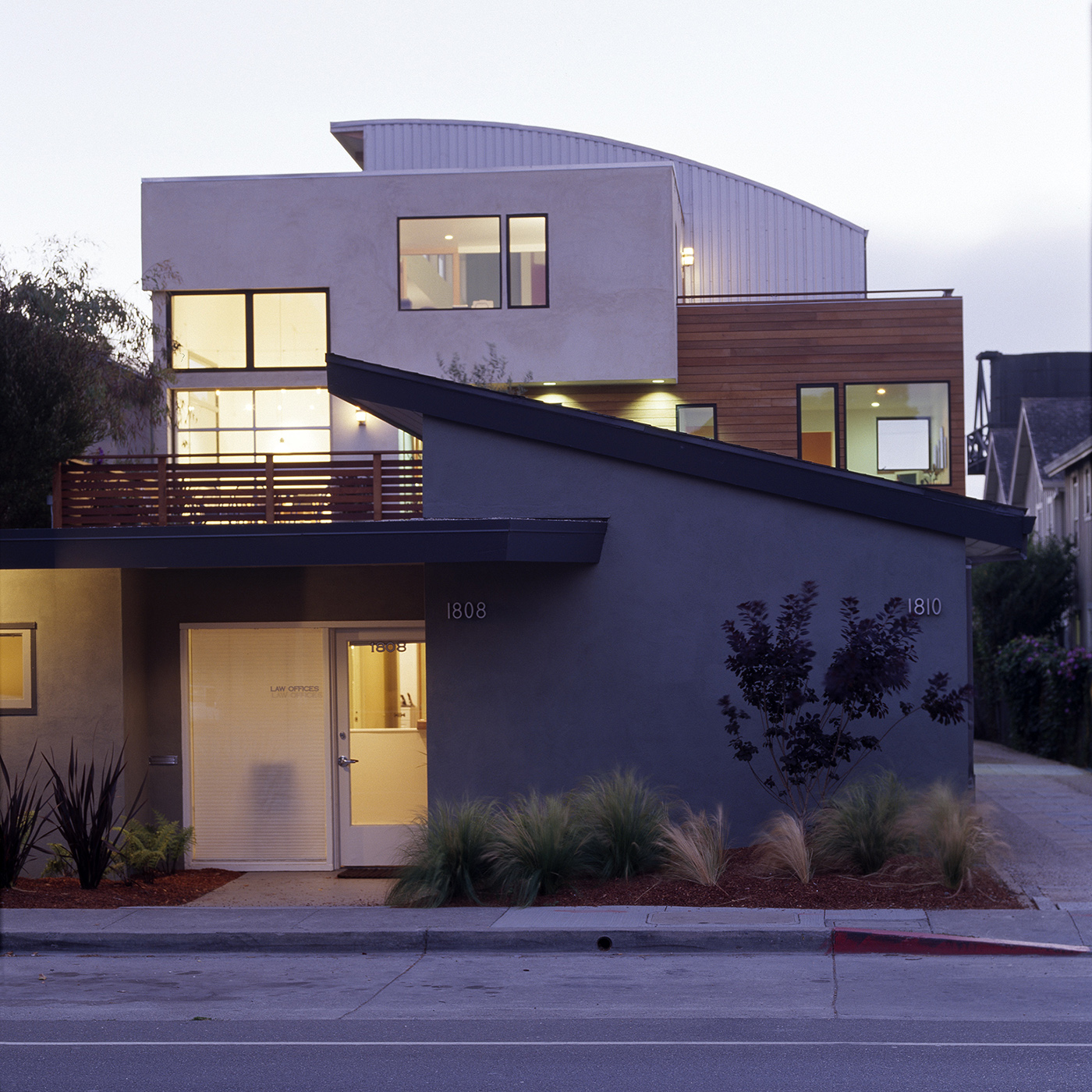
|
Charles KahnFounding PrincipalCharles Kahn’s desire to connect with people drives everything he does in architecture. He relishes brainstorming and problem-solving with the Studio KDA team, and creating projects that inspire people to come together and develop community – whether that be in the form of a restaurant, outdoor plaza, or housing project. An outspoken advocate on issues of housing development, Charles is Chairman of the Berkeley Zoning Adjustments Board, Vice-Chair of Berkeley’s Design Review Committee, and member of the Urban Land Institute. He also hosts a periodic “Developer’s Roundtable” to educate the local development community on issues of interest. When he isn’t at Studio KDA, Charles can be found reading, playing the piano, going out to dancing, dinner, or the theatre, and spending time with family, friends, his wife Laurie, and their three dogs. He holds a B.A. from Harvard and a Master of Architecture from U.C. Berkeley | |
Christie Deng

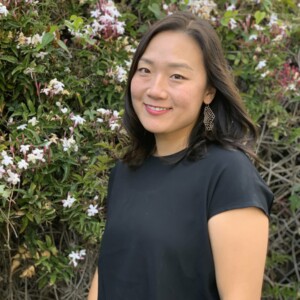 |
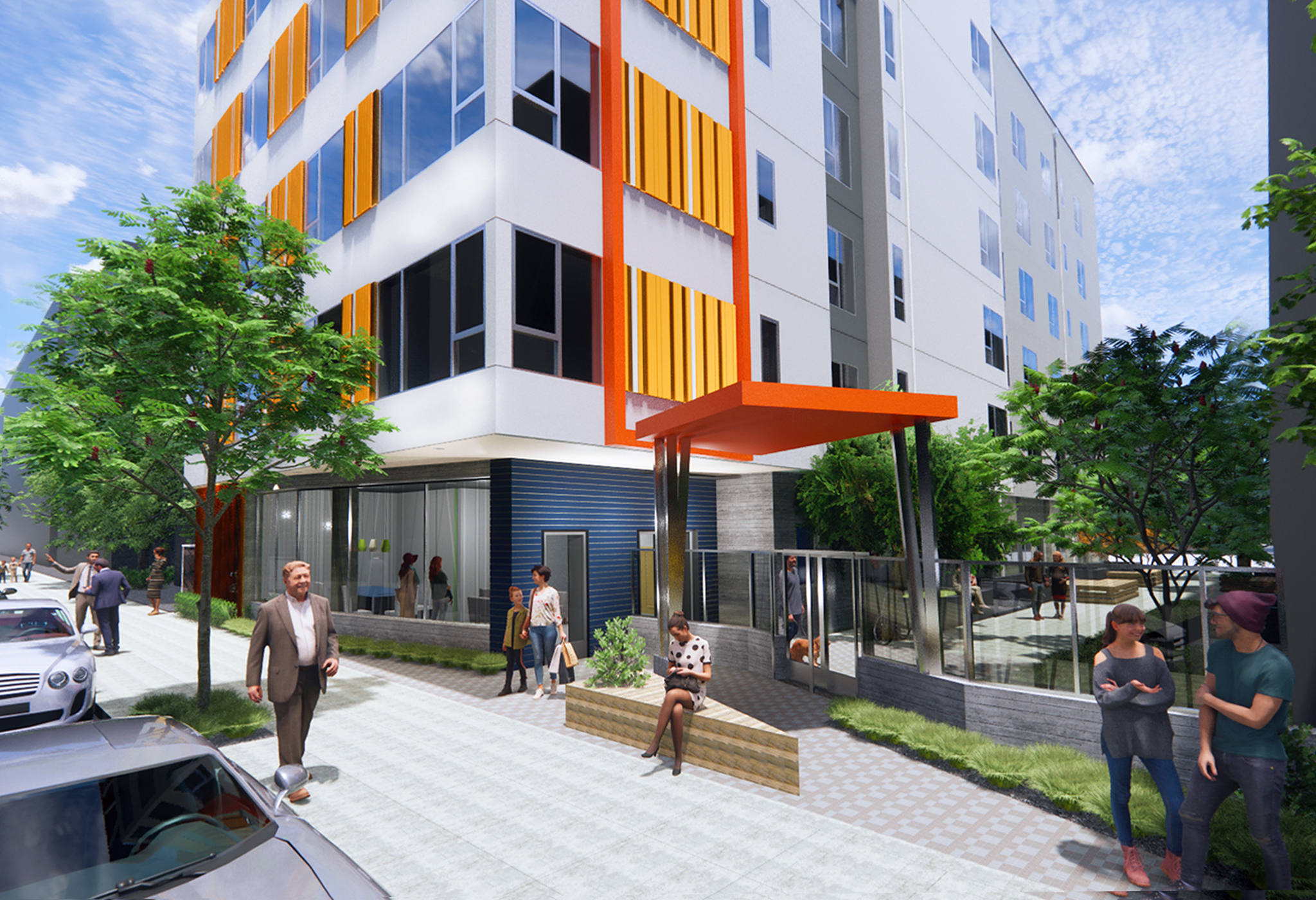
|
Christie DengAssociateChristie Deng comes to her work as a project manager for Studio KDA’s housing projects from an engineering background and a passion for design. Weaving these interests together, Christie rides the wave between aesthetics and analytics as a problem solver operating on multiple planes. Christie has been with Studio KDA since 2016 and thrives in working on multiple projects concurrently, from large ground-up multifamily buildings to retrofitting a building for a community arts organization. When she isn’t problem-solving with her coworkers, Christie can be found attending live music shows and theatre productions, gardening and tending to her chickens, enjoying good food, and hiking with her husband, two kids, and two dogs. She holds a BS in Industrial Engineering from the University of Iowa and a Master of Architecture from the University of Michigan Ann Arbor. | |
Darshan Amrit

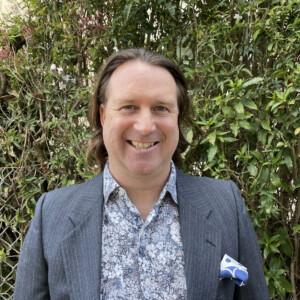 |
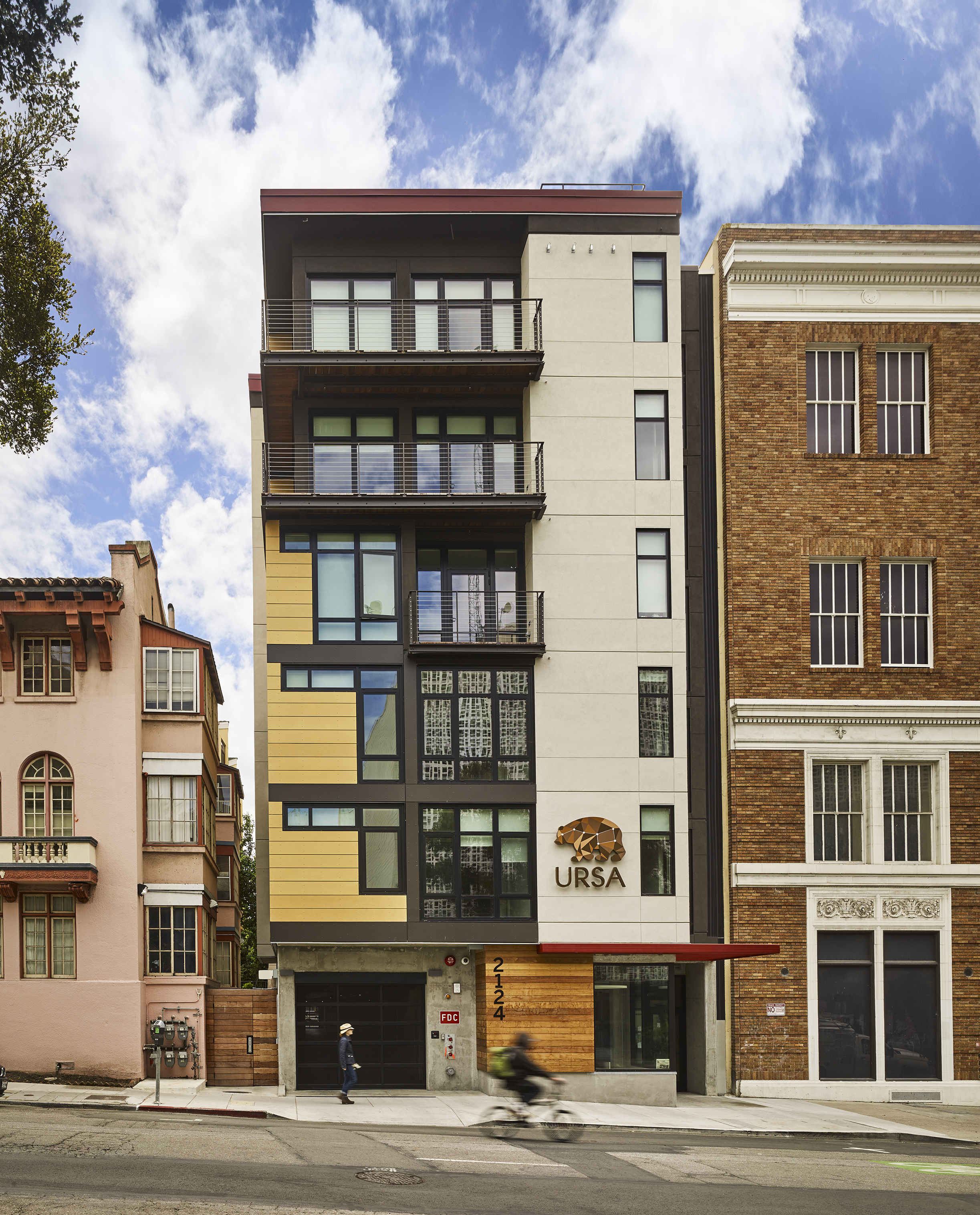
|
Darshan AmritAssociate PrincipalHailing from Ketchum Idaho, Darshan learned about architecture first by designing vacation homes in Sun Valley with his step father then as a designer for Gensler. After a brief foray into fine art Darshan joined the Studio in 2007. He integrates and utilizes these experiences to bring careful project management and a high level of refinement to projects of all sizes. | |
Ethan Yungerman

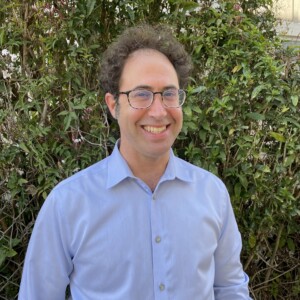 |
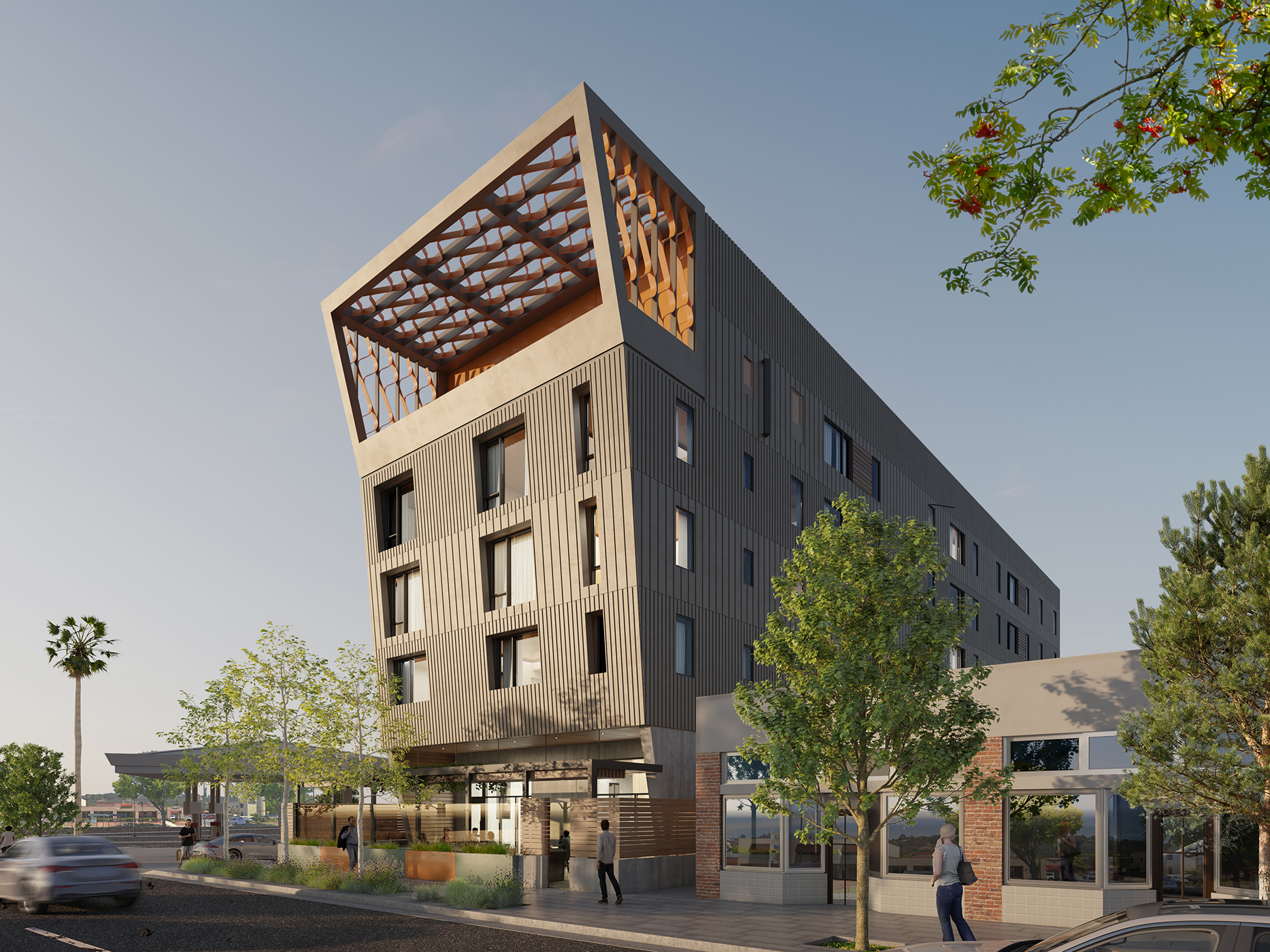
|
Ethan YungermanAssociateEthan grew up visiting construction sites and poring over architectural drawings with his grandfather – so, unsurprisingly, he grew up wanting to become an architect. A master of architectural detailing, Ethan also excels as a teammate and team leader, using the input of the whole group to create integrated solutions. Ethan’s favorite Studio KDA projects are those that have the greatest impact on positively affecting their communities. When Ethan isn’t finding solutions with the Studio KDA team, he enjoys visiting the park and playing with his family. He holds a Bachelor’s in Architecture from Boston Architectural College | |
Geno Yun

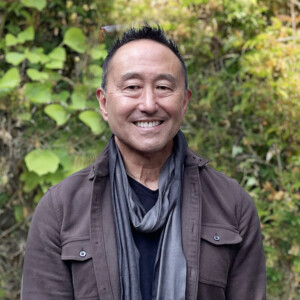 |
|
Geno YunEmployee TitleGeno Yun, AIA is the Design Principal leading our Retail & Hospitality studio. With a distinguished career in placemaking architecture, Geno is dedicated to creating dynamic, experience-driven spaces. His passion lies in enhancing public realms through design, believing that retail should seamlessly integrate with where we live, work, and play, delivering hospitality-grade experiences that enrich daily life. As a natural integrator, he fosters collaboration between our Retail & Hospitality, Housing, and Food & Beverage studios, ensuring clients receive unified, comprehensive services for renovations, repositioning or new mixed-use projects. Geno is an active member of the International Council of Shopping Centers (ICSC), Geno serves on the Global Design & Development Awards jury. He is also a member of the Urban Land Institute (ULI) CRC Platinum Product Council, where he helps shape the future of commercial retail landscapes. | |
Halle Lozano

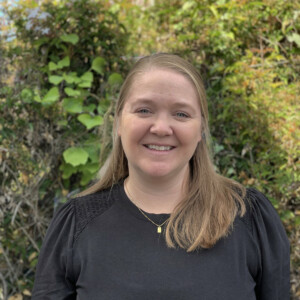 |
|
Halle LozanoEmployee TitleAs a Senior Project Manager, Halle Lozano brings exceptional leadership and expertise to every project, ensuring thoughtful design and seamless execution. A seasoned architect with a strong foundation in design and project management, she is known for her clarity, precision, and dedication to excellence. A graduate of the University of Colorado at Denver, Halle is a member of the AIA and a LEED Accredited Professional, underscoring her commitment to sustainability and innovative design solutions. Her experience and strategic approach make her an invaluable asset to Studio KDA. | |
Hannah Micallef

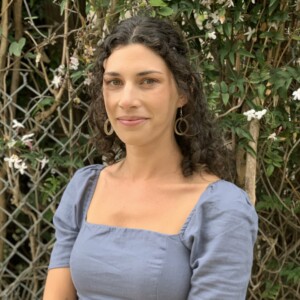 |
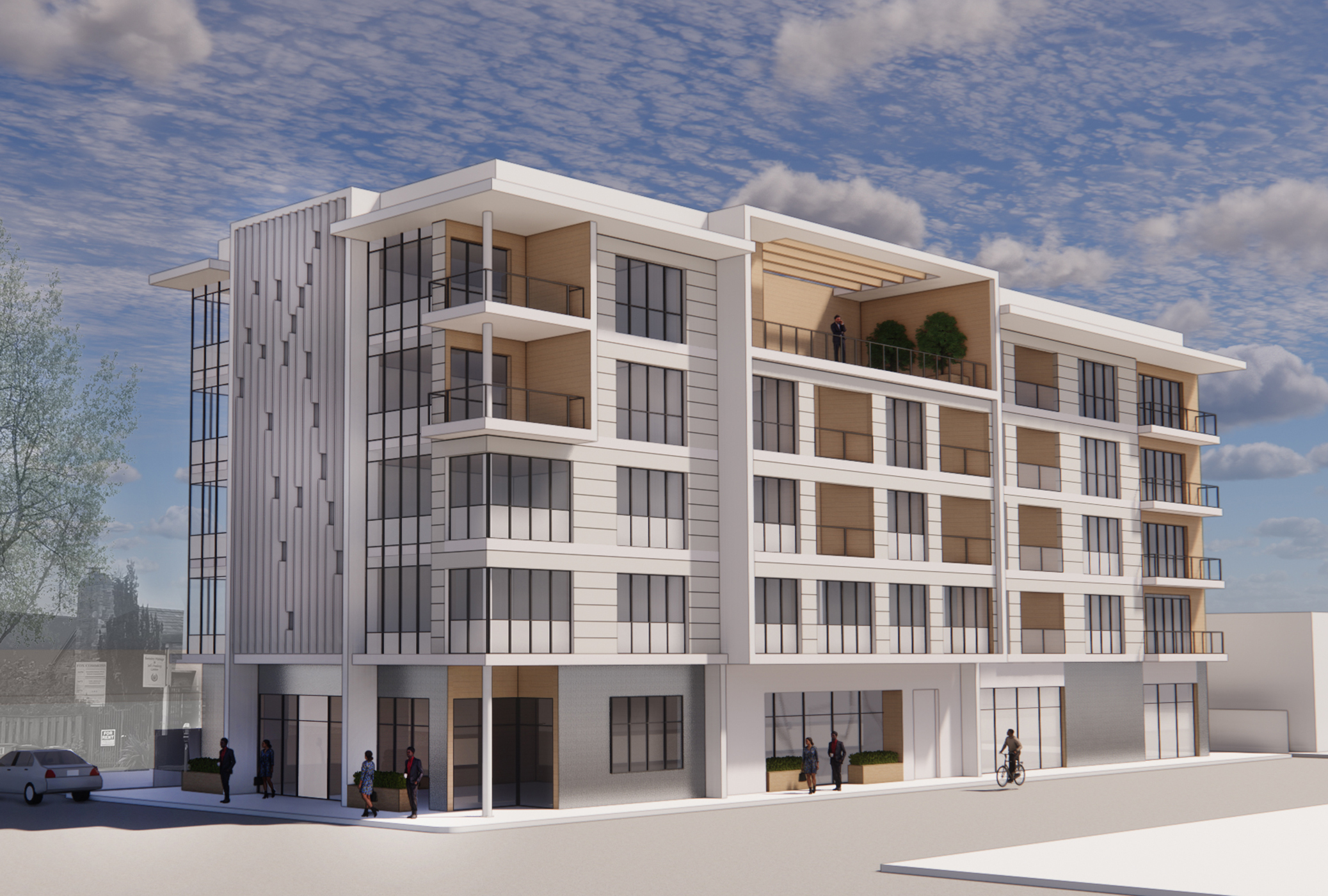
|
Hannah MicallefAssociateHannah Micallef has been helping the Studio KDA team bring conceptual ideas into 3-D physical form on both food & beverage and housing projects since 2021. She brings an innate sense of scale to her work as a designer and project manager, switching focus fluidly from the holistic and conceptual to the smallest of detailed tasks. Her favorite projects foster community and bring people together, whether via a bar, a restaurant, or an Accessory Dwelling Unit. Hannah is a California licensed architect. In her spare time, Hannah loves to explore cities at human scale on foot or bike. She holds Bachelor’s degrees in Architecture and Art History from the University of Washington. | |
Jason Andre

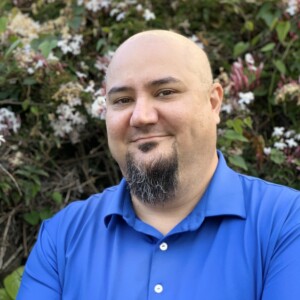 |
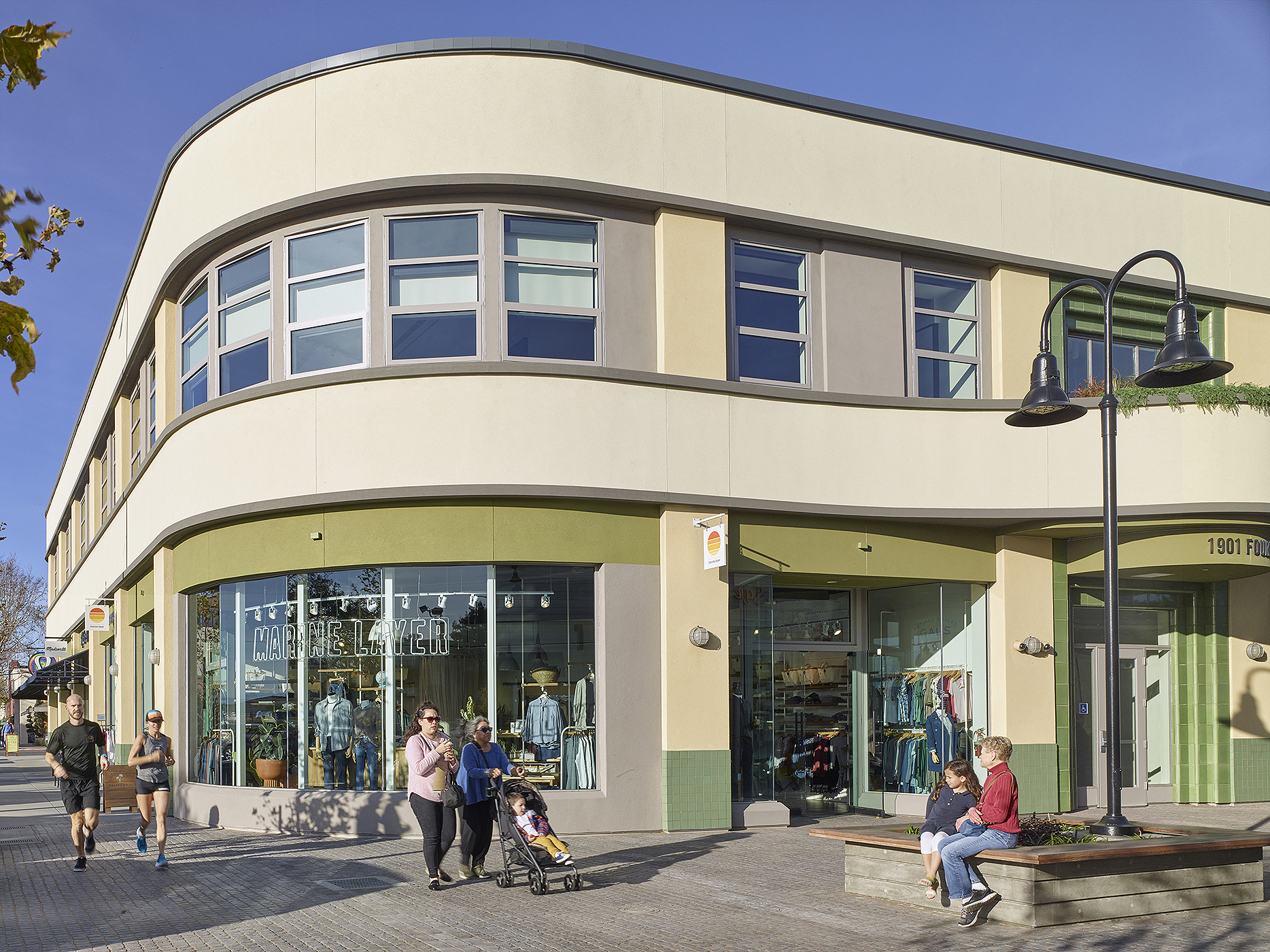
|
Jason AndreAssociateJason Andre loves the problem-solving inherent to creating real buildings that have an impact on peoples’ lives. He came to Studio KDA in 2014 from a background in civil engineering and transportation engineering and relishes the day-to-day collaboration with Studio KDA’s contractors and engineering consultants in his current role. Jason’s favorite project is the redevelopment of the Spenger’s space on Fourth Street, which he passes by each day on his walk to the office. When he isn’t digging deeply into issues of building engineering, Jason can be found kayak fishing for trout and bass all over Northern California. He holds a B.S. and a Master of Architecture from the University of Michigan. | |
Jennifer Newman

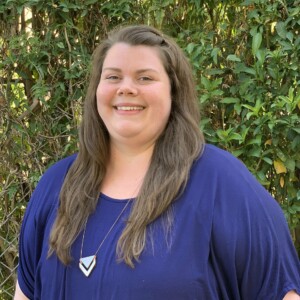 |
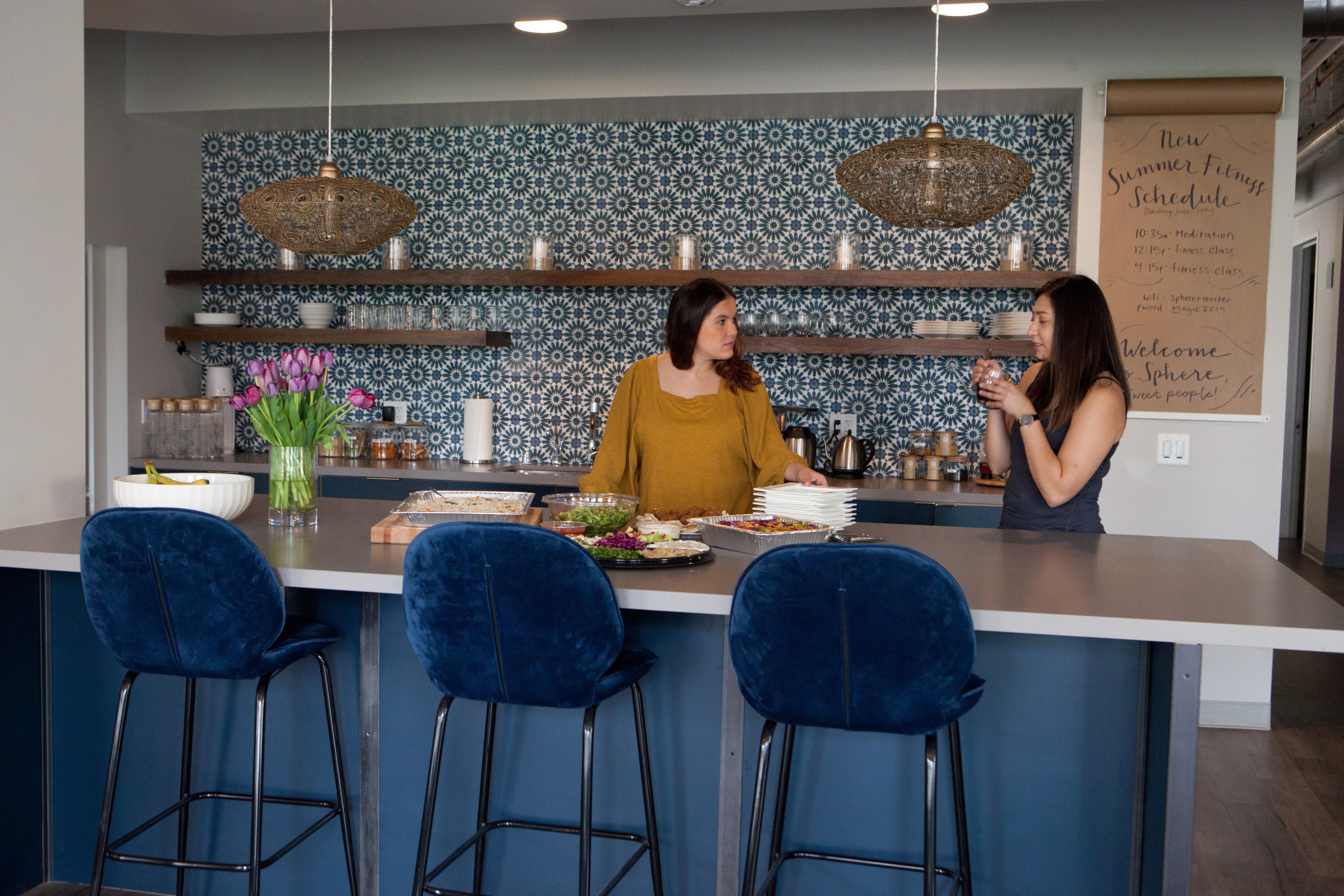
|
Jennifer NewmanAssociate PrincipalJennifer has been Studio KDA’s Director of HR and Finance since 2011. In these roles, she works to create a highly supportive work environment and help to ensure the economic health of the firm. She has a background in the arts and loves supporting the creative work of the team in an administrative capacity – especially when she gets to see the real-life impact of the firm on their Bay Area communities. When she isn’t at work, Jennifer can be found baking, at the beach, visiting museums and galleries, gardening, and hiking with her husband and daughter. She holds a B.A. in Political Science and Art History. | |
Keith Morris

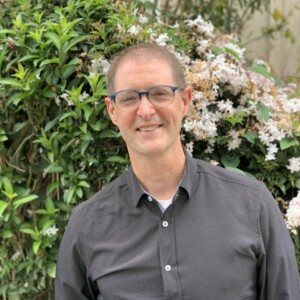 |
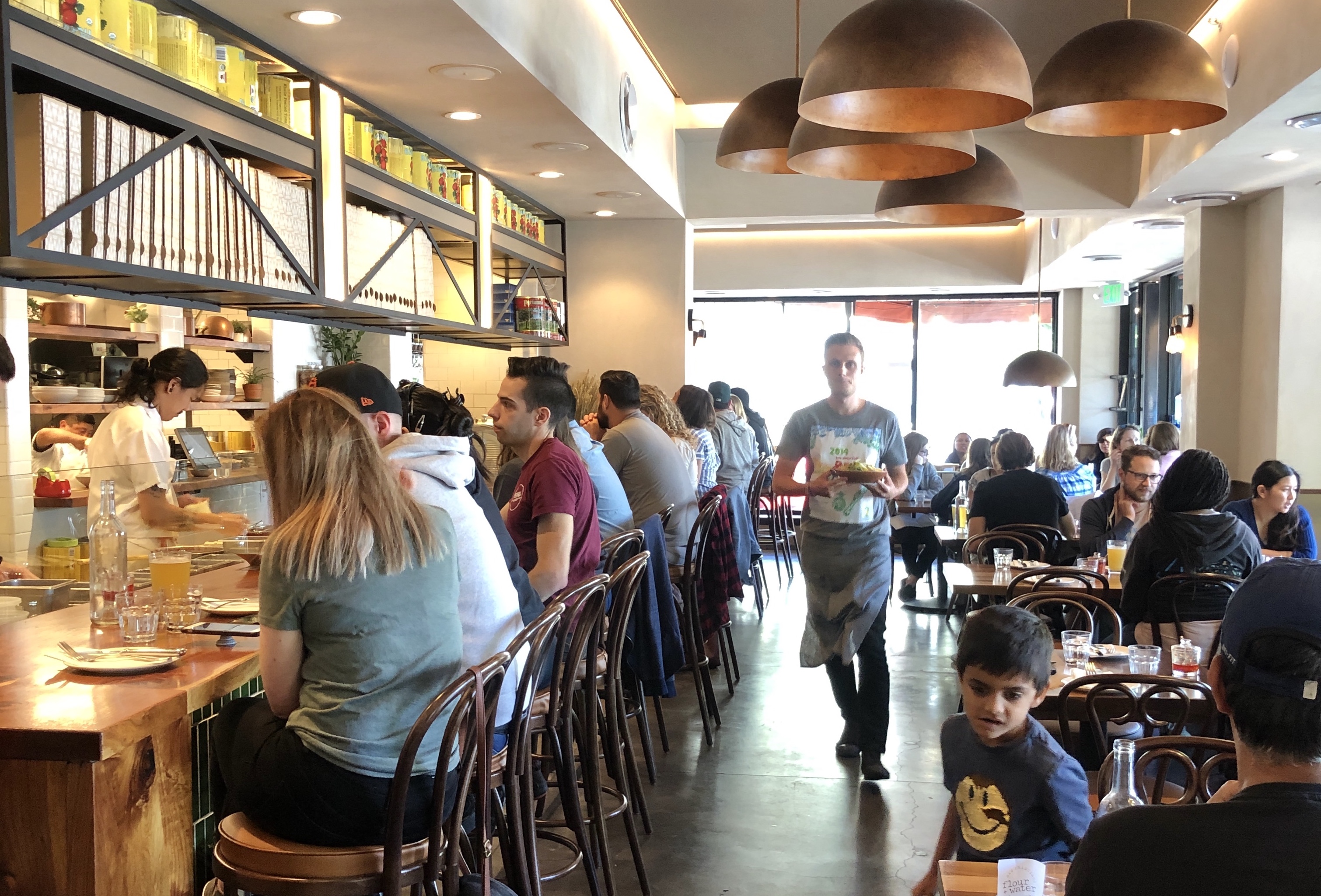
|
Keith MorrisPrincipalAs head of the Food & Beverage studio, Keith lives and breathes the nuances and intricacies of restaurant flow, balancing layout with operational concerns with material detailing in every project he leads. He and partner Marites Abueg have designed over 100 restaurants, bars, cafes and commissaries. As the technical lead on the team, Keith has been called the resident “systems geek” by clients who know how much he loves the electrical, equipment, utilities, and exhaust systems that make a restaurant operate efficiently. Keith Morris fell in love with architecture at the age of 8 when he first visited St. Peter’s Cathedral in Rome, and has never looked at the built environment the same. When he isn’t digging deeply into hood specs or egress requirements, Keith can be found playing the drums, dancing at EDM concerts, riding bikes, and enjoying the Bay Area’s food scene. He holds a Bachelor’s of Architecture and a first-degree black belt in Karate.
| |
Kim Fisher

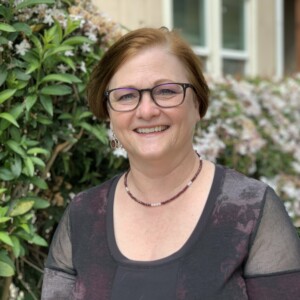 |
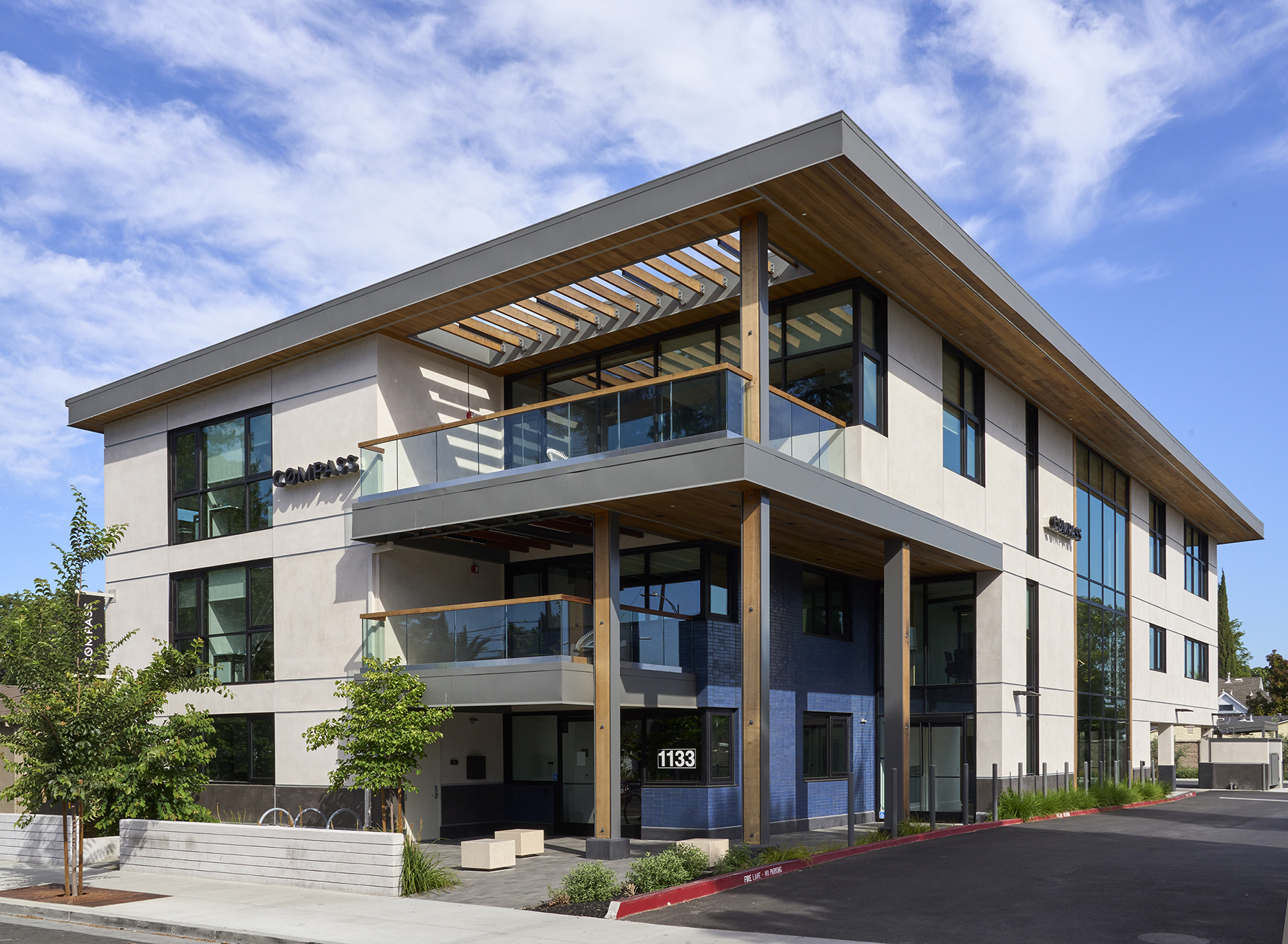
|
Kim FisherAssociate PrincipalAs a Project Architect and Studio Director, Kim expertly manages the workflow of the entire office while also overseeing large-scale retail and housing projects. She describes architecture as the perfect balance of her love of art and mathematics, which she applies in finding the best possible solution to complex puzzles of people, the built environment, and open spaces. Kim is greatly satisfied by projects such as the Santa Clara Town Centre project, which revitalized a defunct 20-acre shopping center with new, vibrant retail, restaurants, and plazas. When Kim isn’t working to improve the built environment with her coworkers, she can be found gardening, hiking, playing piano, tinkering in her art studio, and spending time with her family and her dog. She holds a B.A. and a Master of Architecture from the University of Illinois | |
Layla Tahan

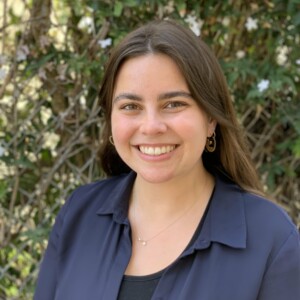 |
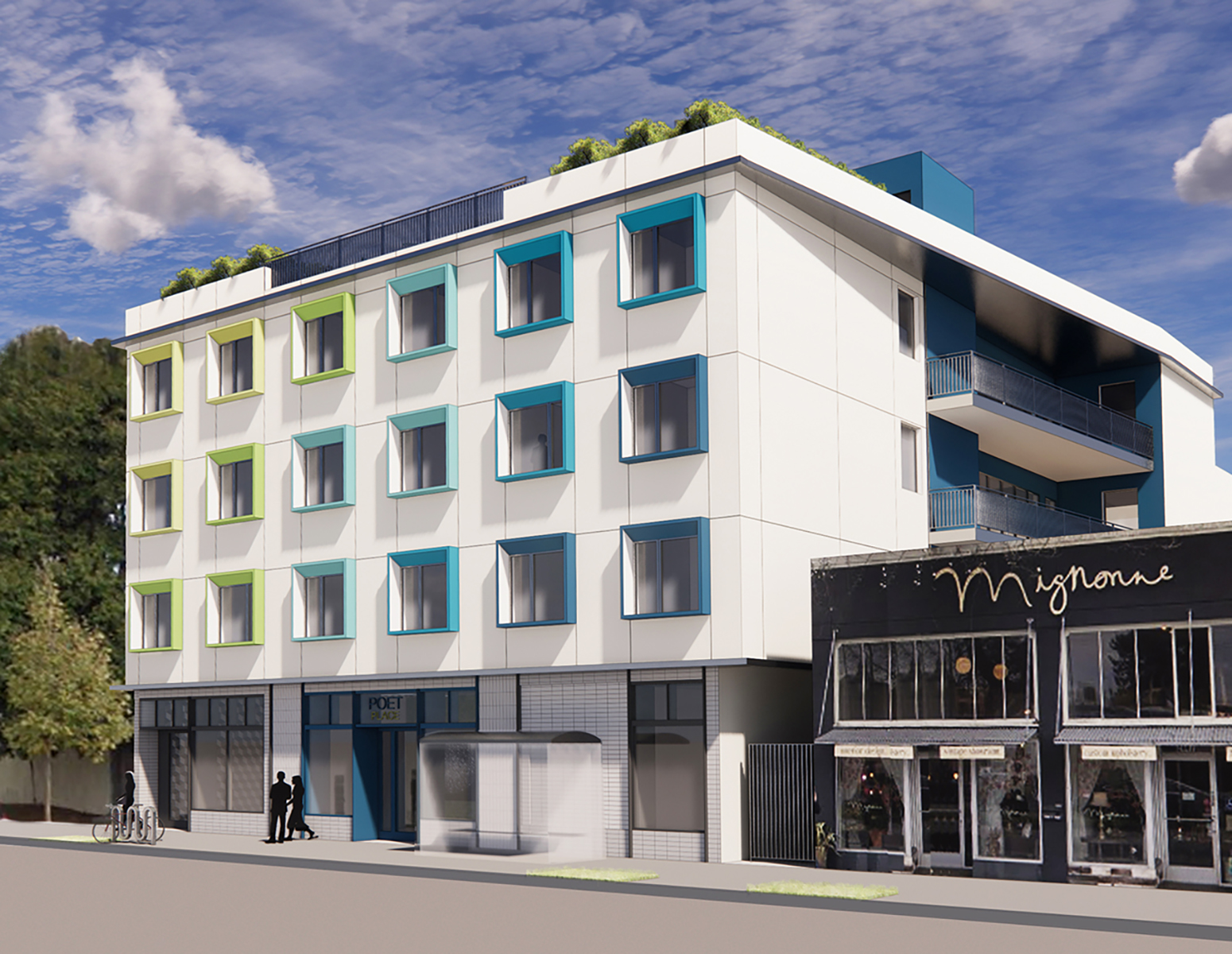
|
Layla TahanAssociateLayla Tahan has brought her problem-solving skills to the Studio KDA team since 2020. A Bay Area native, Layla is proud to make a positive impact through architecture in the place she grew up and learned about architecture from her father, who is also an architect. Her favorite project so far has been Poet’s Place, a new affordable co-housing housing project in West Berkeley. When she isn’t solving puzzles with the Studio KDA team, Layla can be found traveling, camping, and enjoying good food and drinks with friends and family. Layla holds a Bachelor’s of Architecture from California Polytechnic State University. | |
Maria Reinstein

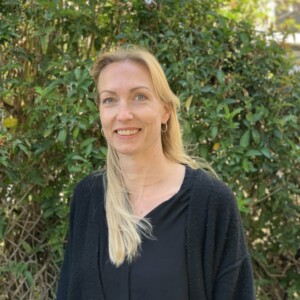 |
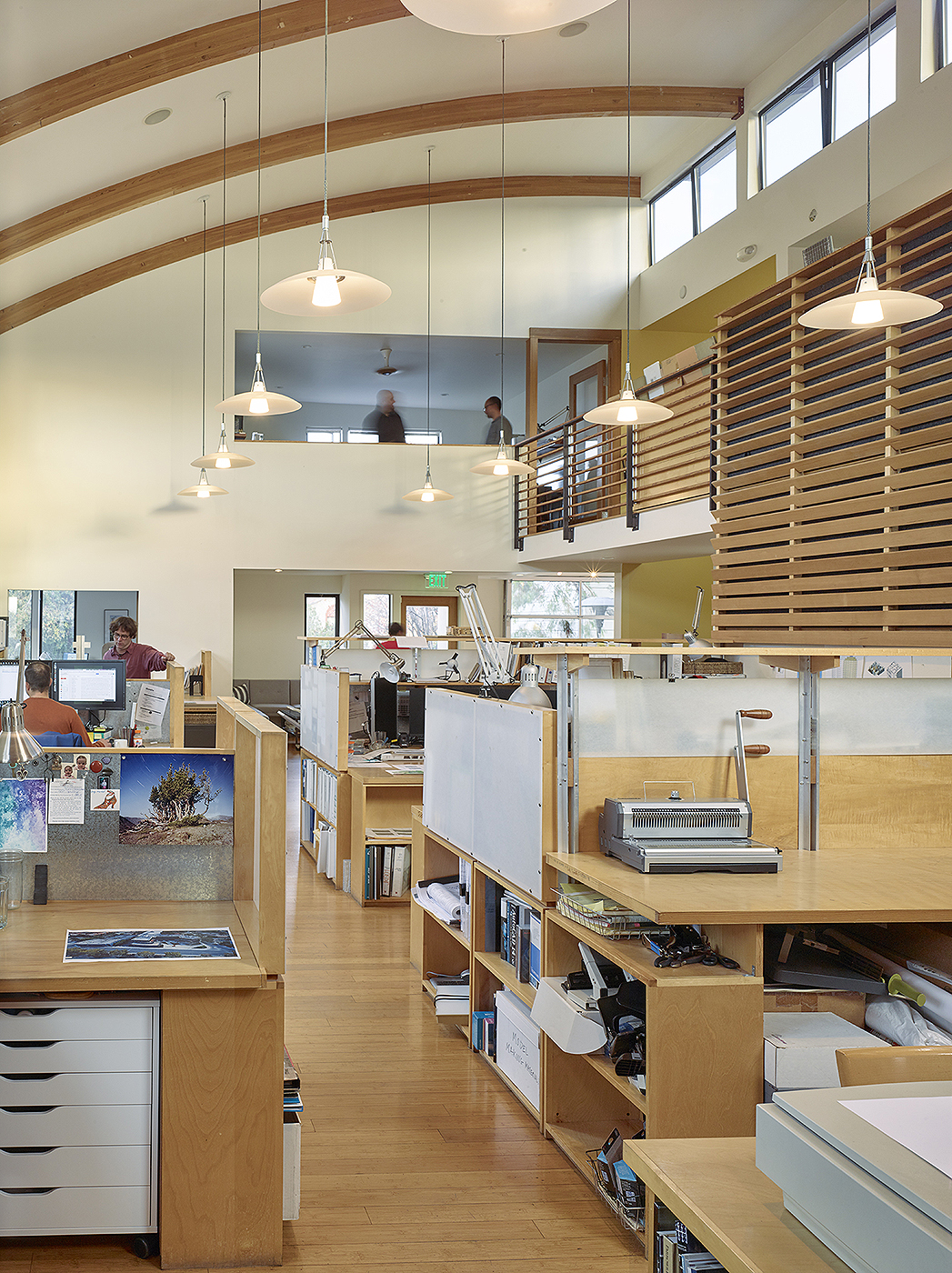
|
Maria ReinsteinAssociateMaria Reinstein joined the Studio KDA team in 2021, and enjoys working in a creative environment with a focus on function and design. An accomplished artist and a focused administrator, she brings a sense of positivity and a go-getter attitude to the administrative staff. When Maria isn’t working to support the team at Studio KDA, she can be found at the beach, enjoying movies, making art, and spending time with family. She holds an MFA in Ceramic Arts. | |
Marites Abueg

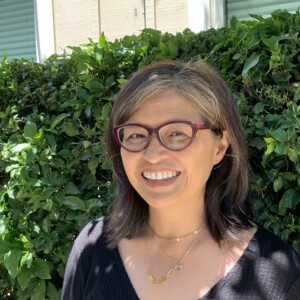 |
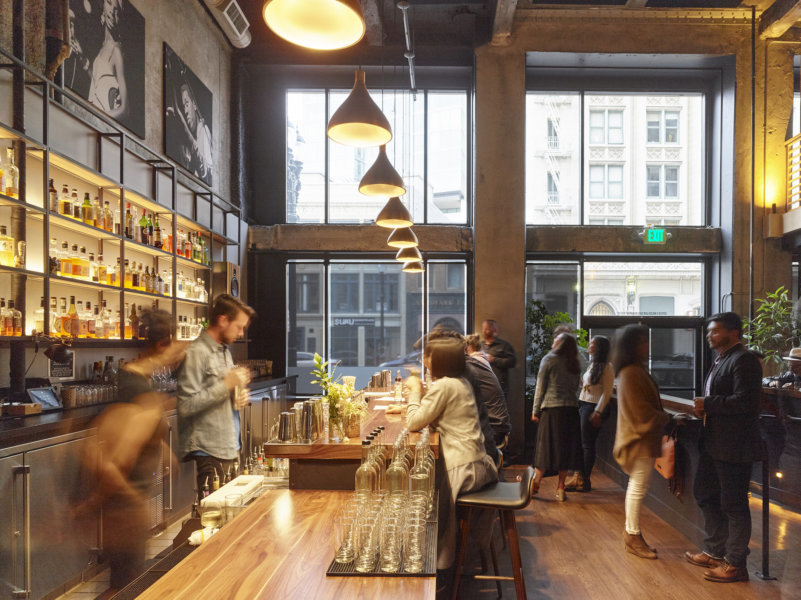
|
Marites AbuegPrincipalMarites Abueg is the co-leader of the firm’s Food, Beverage and Hospitality studio, which fulfills her passion for innovative design, community engagement and branding through architecture. She has designed numerous award wining restaurants and is passionate about expressing the “soul” of the business combining volume, materials, lighting and custom elements in new ways. Whether working on a restaurant, entertainment venue, or spa, Marites seeks to create environments that connect people and heighten their experience. Her most recent significant projects including Comal restaurant, Bar Shiru, and Protégé. Marites nourishes and revitalizes herself by attending silent meditation retreats, dancing at EDM concerts, doing any and all crafts, and trying new restaurants with her foodie daughters and soulmate husband, Keith Morris. Selected Projects: | |
Nishka Maheshwary

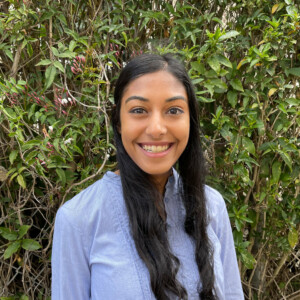 |
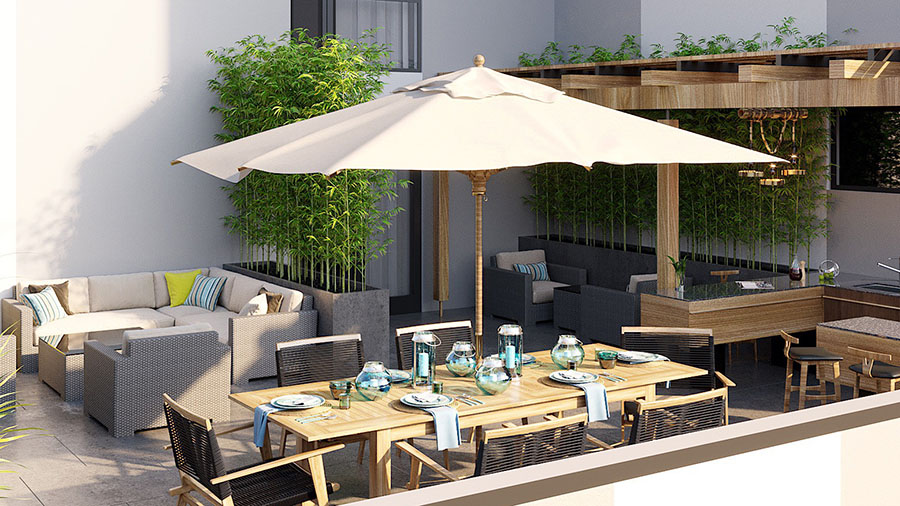
|
Nishka MaheshwaryAssociateGrowing up in many different cities, Nishka developed a deep appreciation for the role architecture plays in creating a sense of community. In practice, Nisha constantly seeks ways to use design to both foster community and actively improve the lives of in those who inhabit them. As a Project Manager, Nishka is a perfectionist and a enthusiastic collaborator. She combines her love of details with a passion for collaborative problem solving, working with her team to develop engaging design solutions. Nishka is also a mentor by nature and enjoys coaching those taking architectural exams and providing support to newer members of the firm. When Nishka isn’t collaborating with her colleagues, she can be found in a dance class, baking, exploring California wineries, and hanging out with her dog, Spot. She holds a BA in Architecture and Urban Design with a minor in graphic design from NYU. | |
Tiffany Rose Amrit

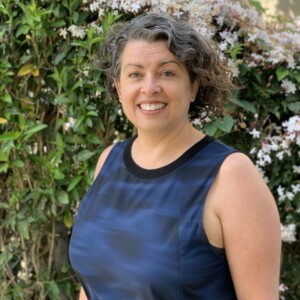 |
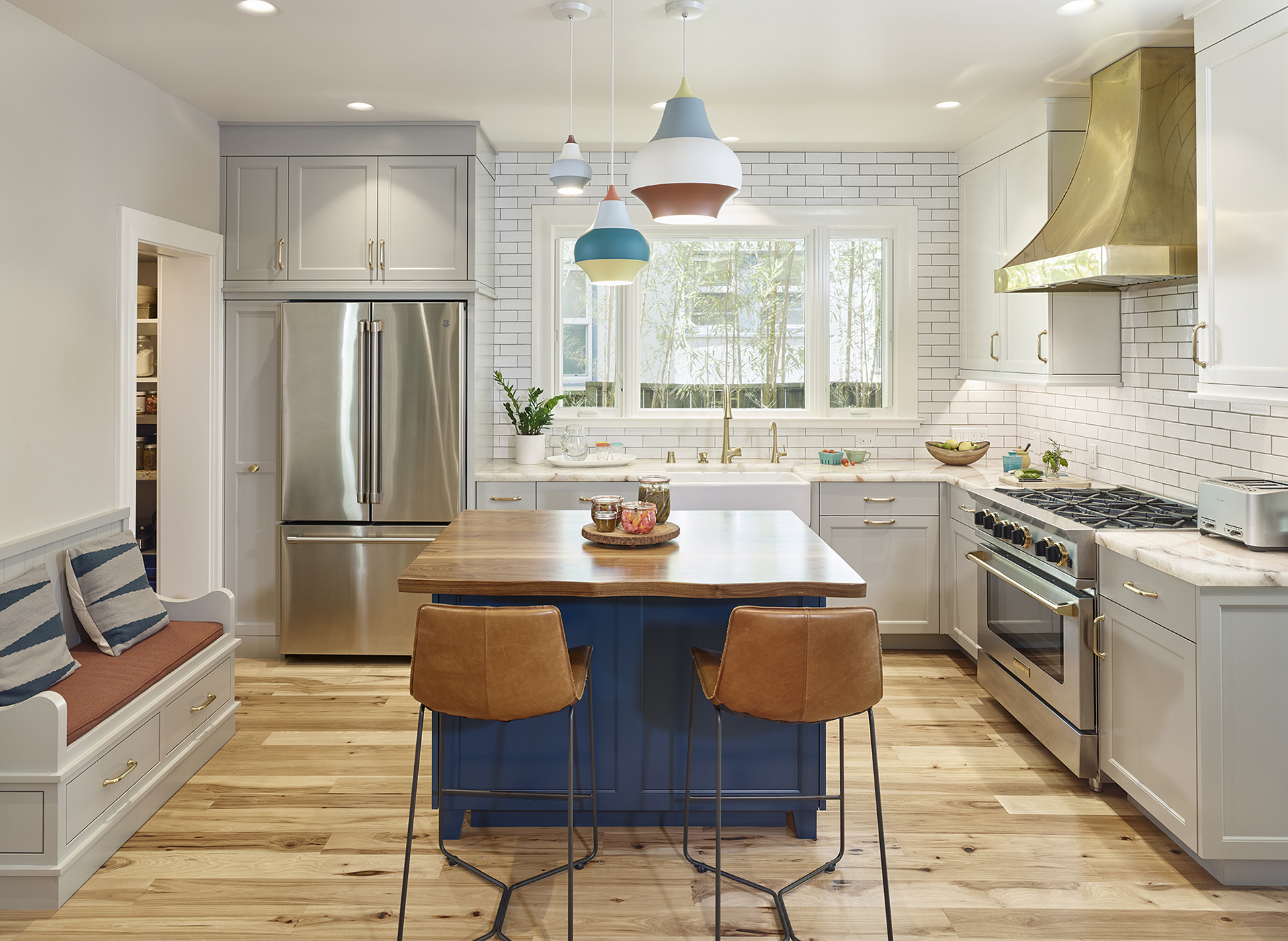
|
Tiffany Rose AmritAssociate PrincipalAs an interior designer, Tiffany has a passion for refining indoor environments, smart spatial reconfigurations, and developing enriched color, material and textural palettes. In her work at Studio KDA, she channels her creativity and enjoys collaborating with our team on the interior development of food and beverage, multifamily housing, and retail projects. Tiffany spent over a decade teaching at the UCBx Interior Architecture Department, where she got to share her love for design. She has been partnering with Studio KDA for 20 years and has many favorite projects, including Willow Glen Town Square and offices, Spaulding Residence, and the TDC Leasing Offices. When Tiffany isn’t working on beautiful, inviting interiors with the Studio KDA team, she can be found skiing with her daughter, hiking with her border collie, tinkering with recipes in her kitchen, and experimenting with textile art crafts. She holds a Bachelor of Architecture from Cal Poly San Luis Obispo and is a Certified Interior Designer.
| |
Till Houtermans

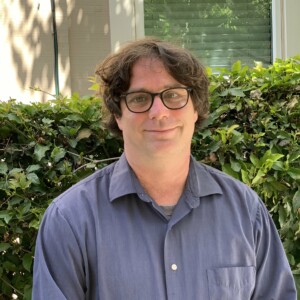 |
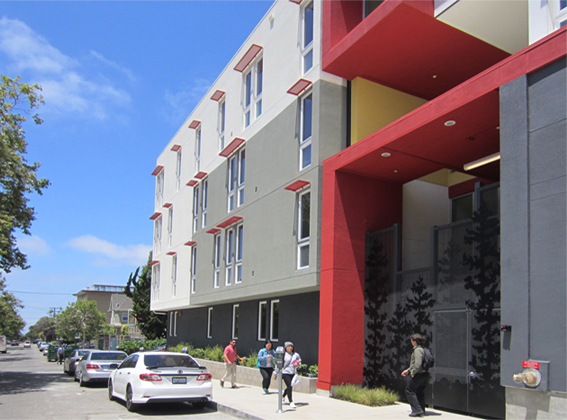
|
Till HoutermansAssociate PrincipalTill Houtermans has brought his passion for solving complex problems and improving efficiencies to Studio KDA since 2011. A designer, mentor and technician, Till’s love of architecture stems from a passion for housing that builds strong communities and a desire to manifest great ideas into the built world. His favorite projects include the Sequoia Apartments and the Fourth Street Plaza, as these projects afford different challenges but overlap in their emphasis on creating enjoyable, livable spaces for people to gather. When he isn’t tackling new tasks with the Studio KDA team, Till can be found playing music, working on his house and garden, and keeping bees. He holds a B.A. in Anthropology from U.C. Berkeley, and a Master of Architecture from Columbia University. | |
Vita Rey

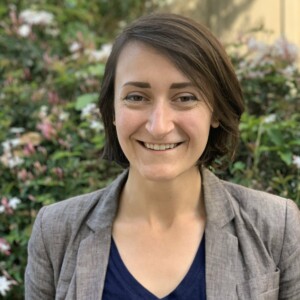 |
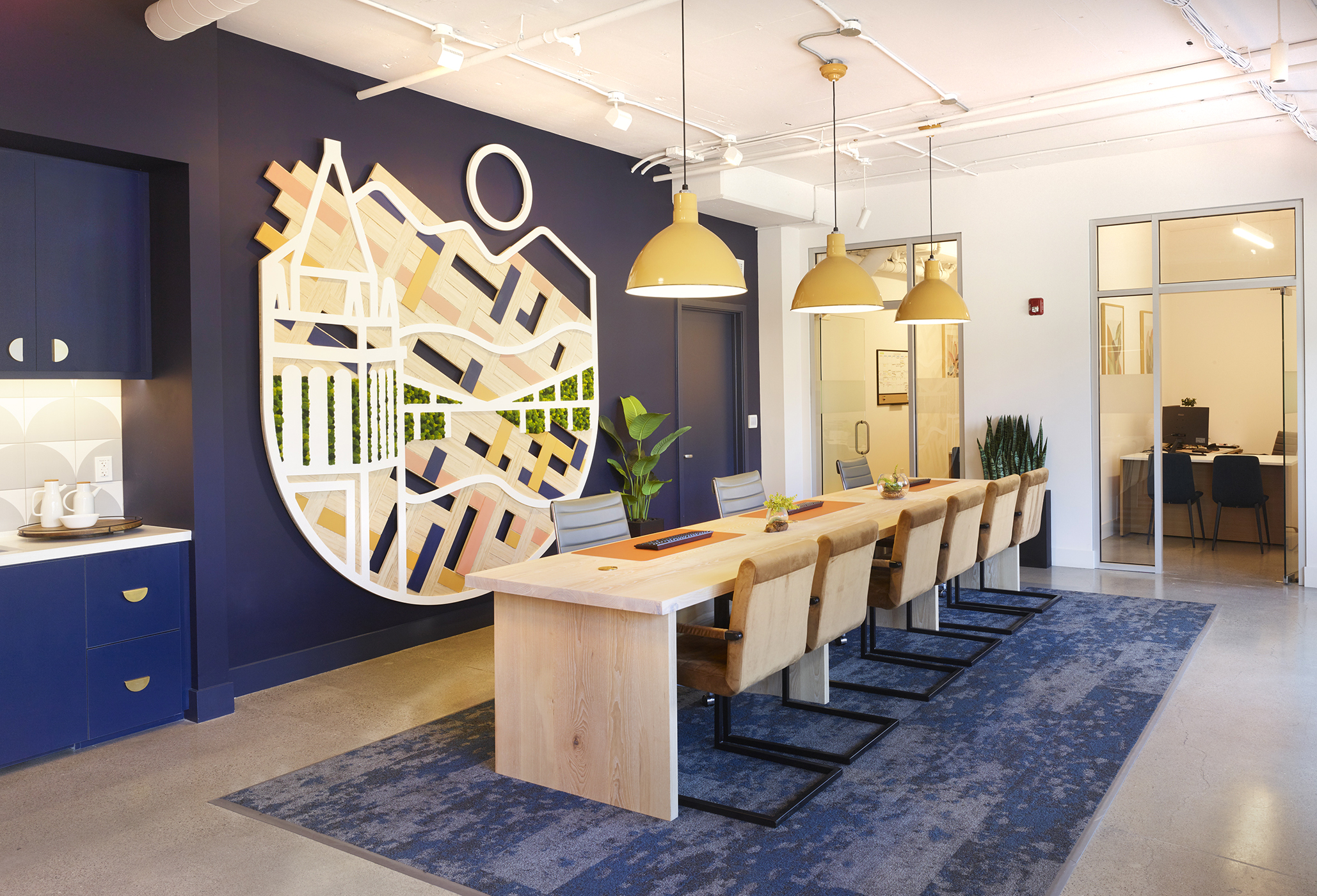
|
Vita ReyAssociateWith a background in set design and interior design, Vita has a passion for creating unique environments in both the Housing and Food + Beverage studios. As a project manager, she loves collaborating with people and using both sides of the brain to create a real-world impact on the day-to-day environment and solve challenges with empathy and open-mindedness. Motivated by curiosity and a desire to explore new concepts in design, Vita has brought her love of art and analysis to the team since 2021. When Vita is not driving the direction of new projects at Studio KDA, she can usually be found cycling, swimming, hiking, scuba diving, gardening, playing video games and music, and volunteering at the Crucible. Vita is a California licensed architect and holds a B.S. in Interior Design with a Minor in Set Design. | |
