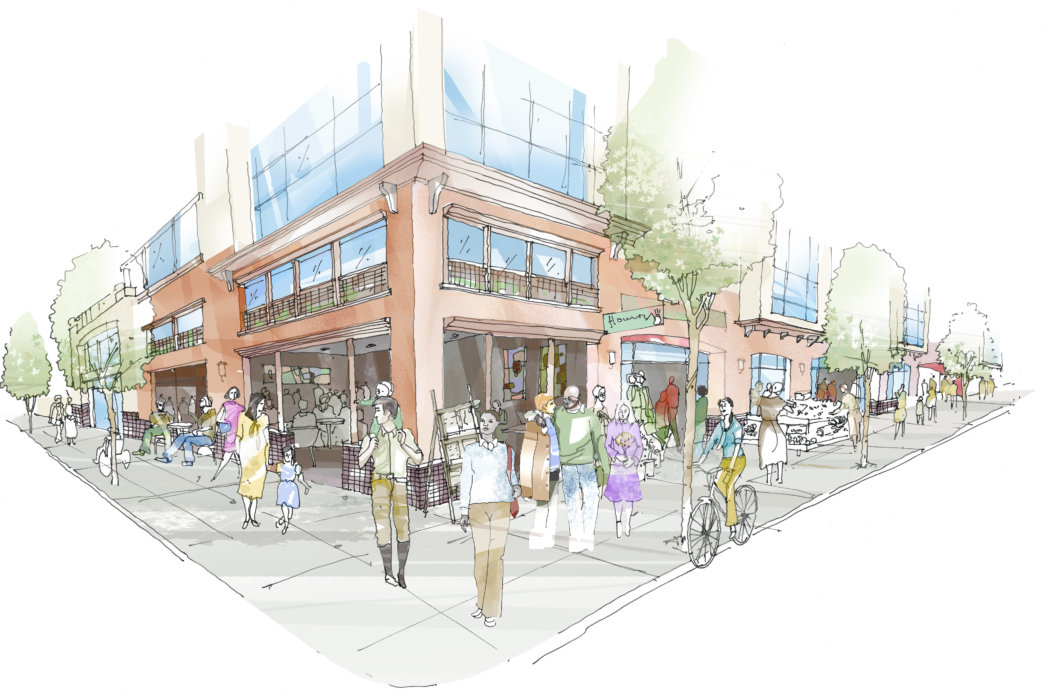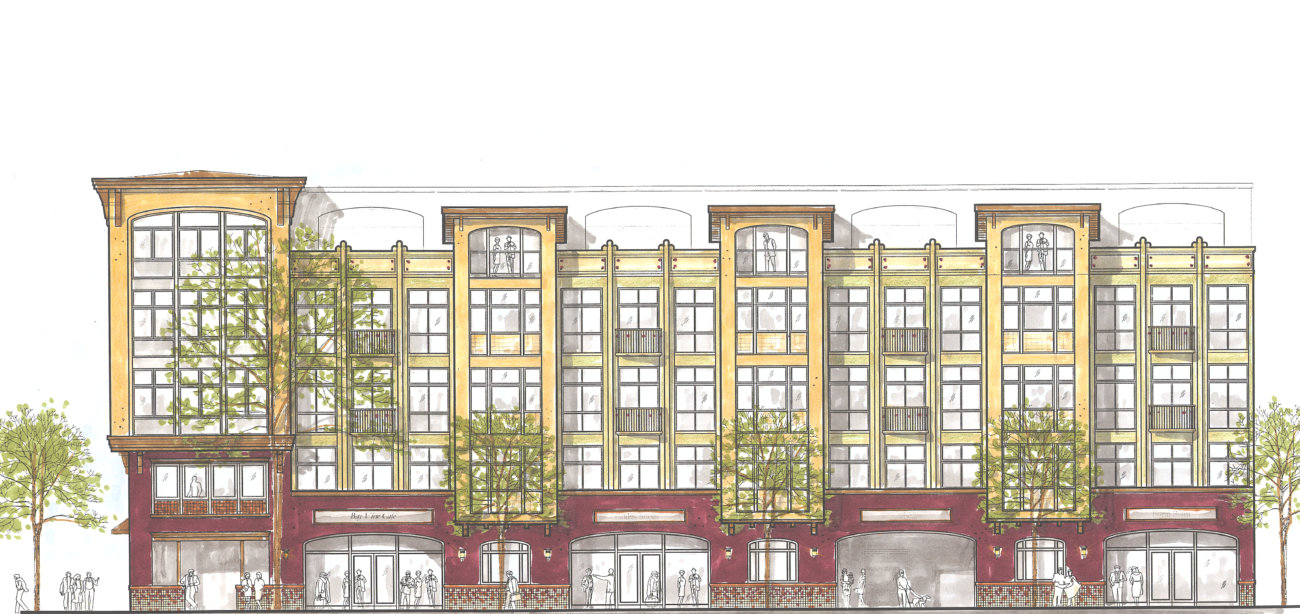Centrada Temescal
A traditional skin on a modern mixed-use building read more...
This new mixed-use building in Oakland’s Temescal District was designed to reflect and enhance the architectural fabric of the neighborhood. To help create a sense of place the design draws on early 20th century buildings in the District.. The project provides 51 housing units in a mix of flats, studios and townhouses. Natural light and connection to the outdoors were important factors in the design, with a terrace, balcony or small garden provided for each unit. An abundance of glass (styled as factory sash windows) combined with open floor plans allow sunlight to fill the most interior spaces. The project also provides for 5,050 square feet of commercial space with parking for residential and commercial tenants located under the building. The building was designed to allow for modular construction.


