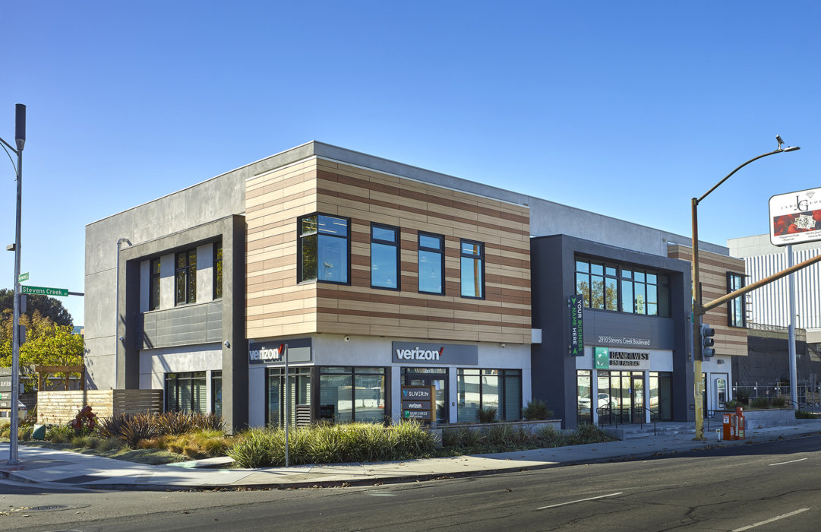
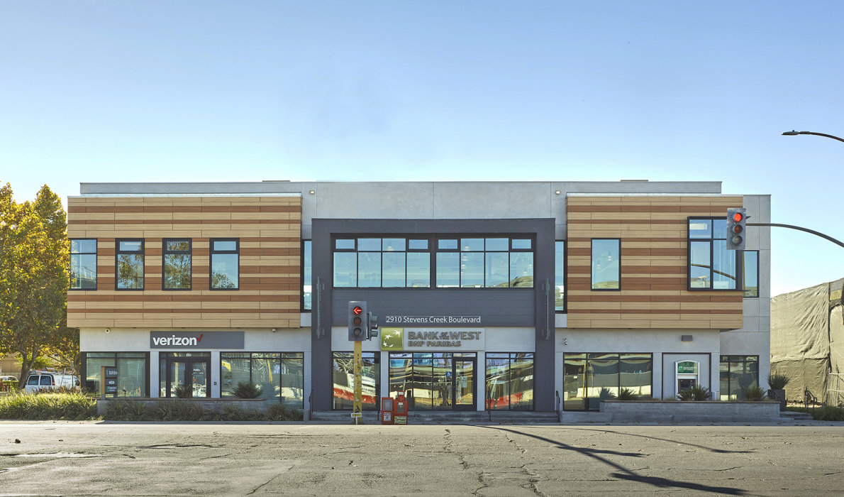
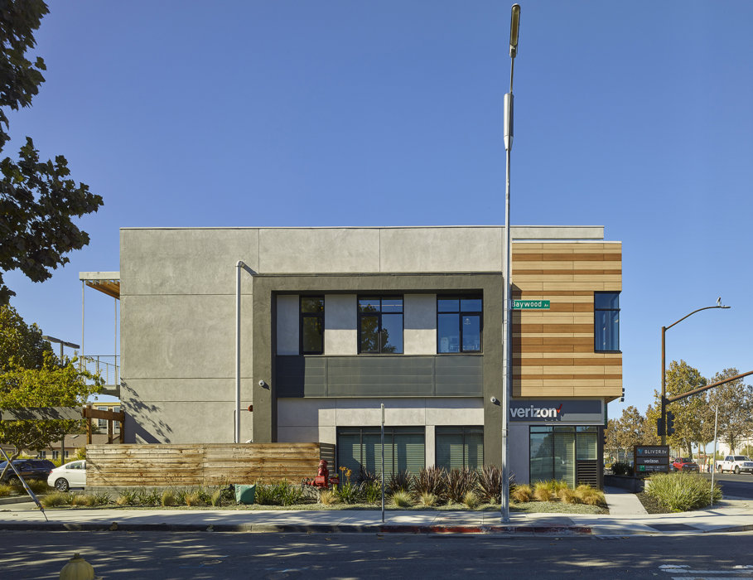
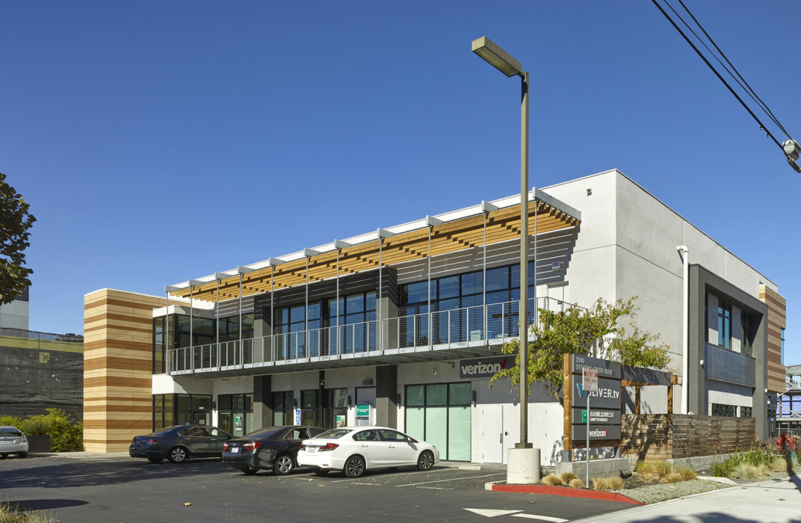
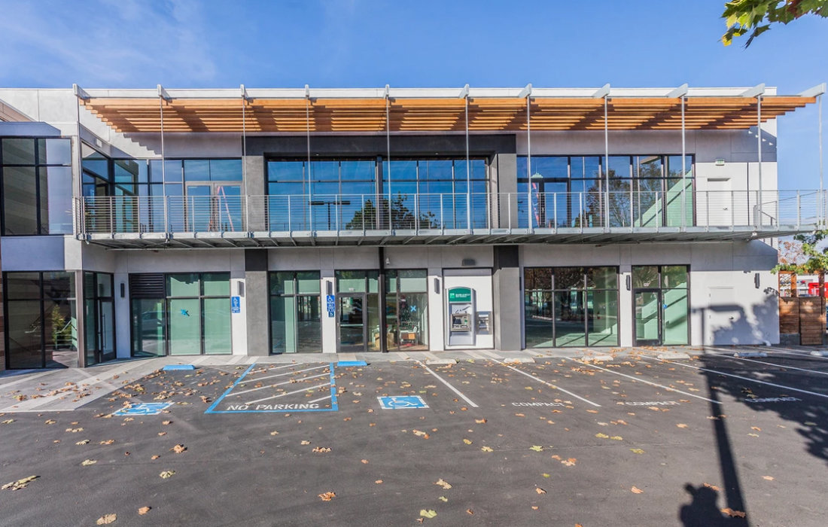
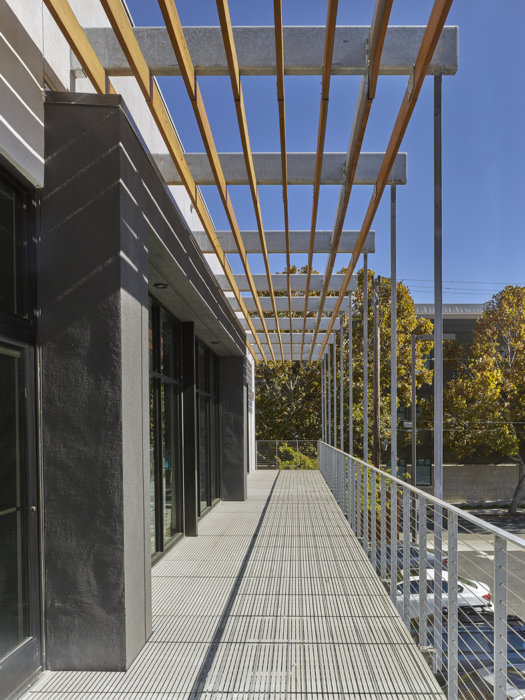
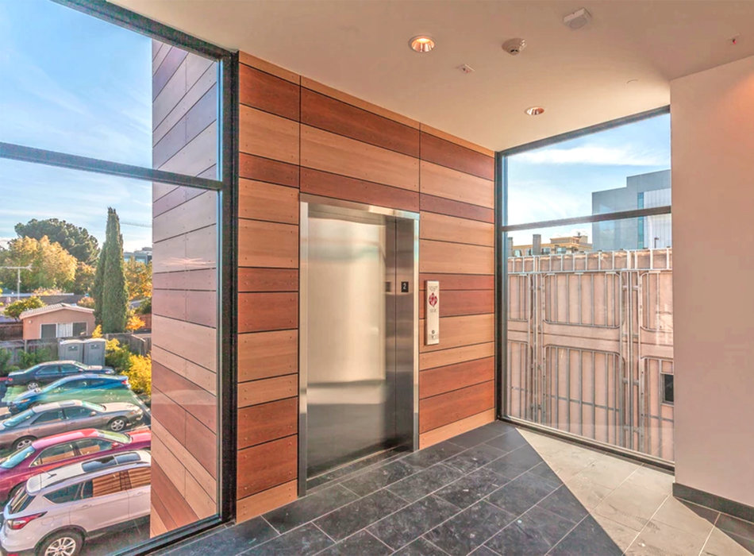
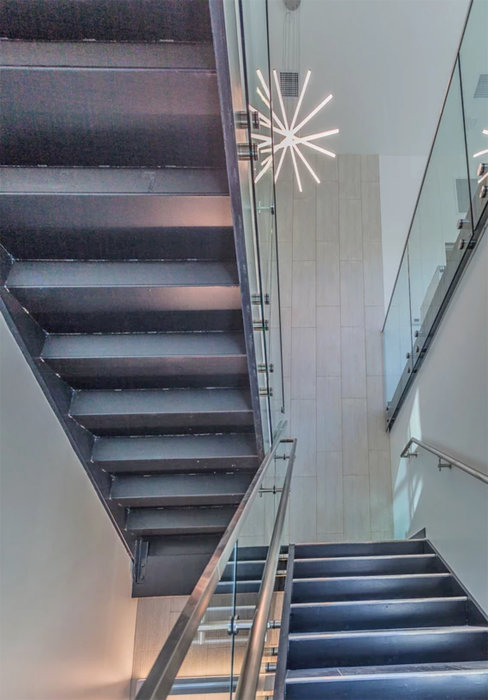
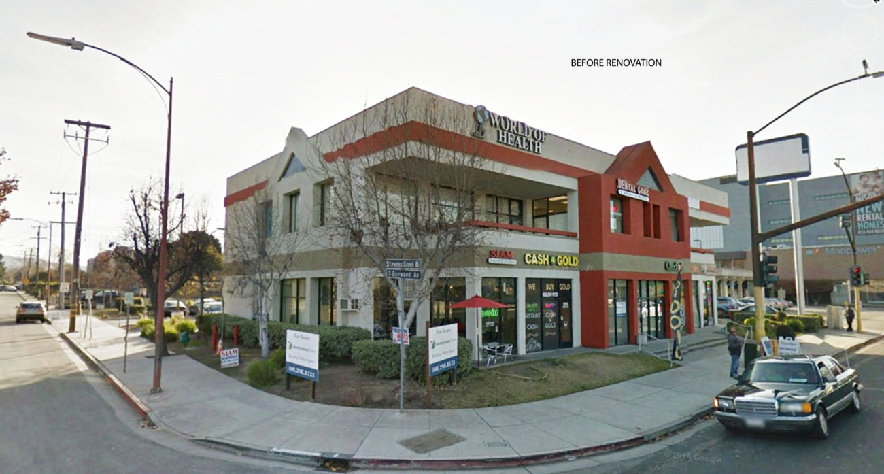

This project rehabilitated and repositioned a 13,000 square foot mixed-use building, transforming the low-performing retail / office building to a highly sought-after location with new rents more than doubled the previous revenue.
To renovate the out-of-date building facades as economically as possible, we worked with the existing building shell, removing dated post-modern elements and recladding the prominent corners with wood siding and upgraded the stucco. Square footage also was added by enclosing the front balconies, providing 10% more leasable area.
The rear of the building was enhanced with the removal of heavy soffits which were replaced with a thin profile deck with an open steel and wood trellis above. The project scope including improvements to the interior lobby and stairs as well as new landscaping and custom monument building signage.