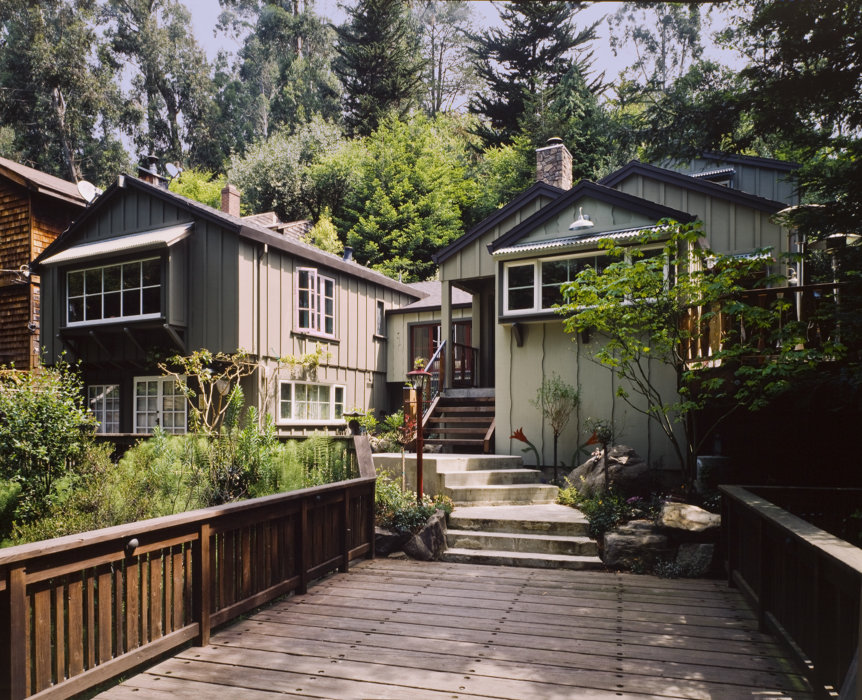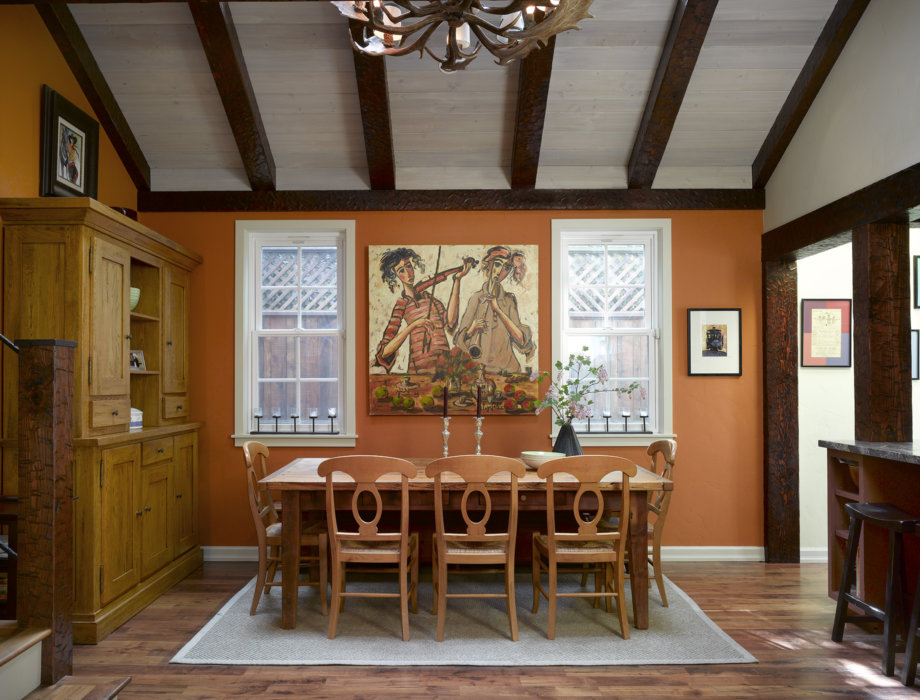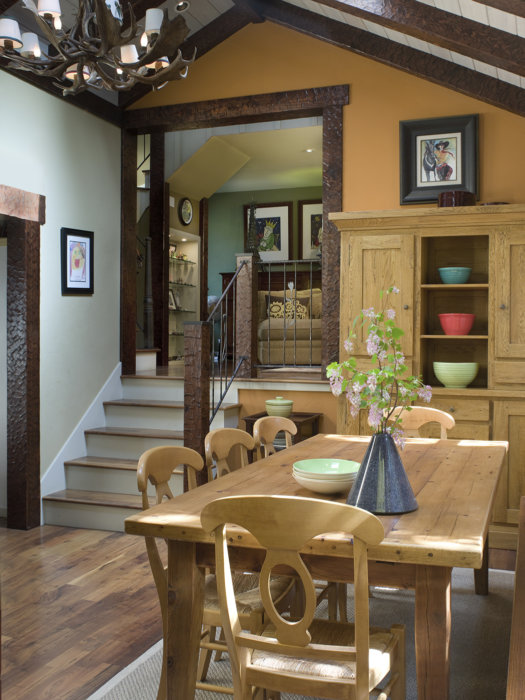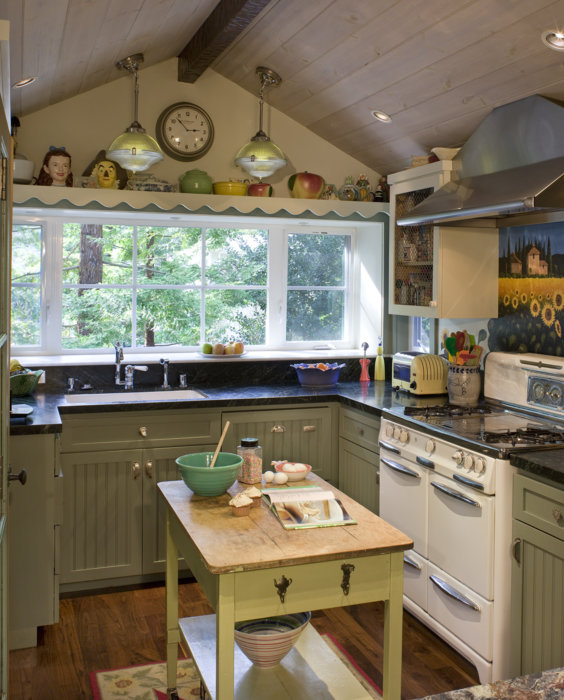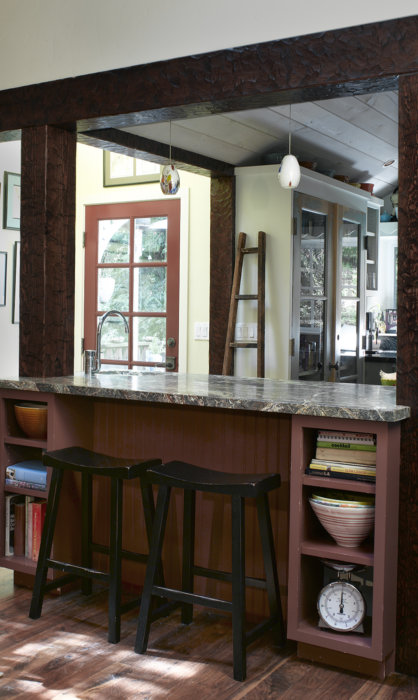Pinehaven Addition
A terraced design doubles the space in a former duck hunting lodge read more...
Designed to nestle in between a steep hillside and a natural creek, we provided a new wing to this 1947 cottage (and former hunting lodge) in Oakland’s Montclair District. The project objectives included creating a more open, family-friendly plan, views of the creek and seamless integration of the new architecture with the old.
The new 950 square foot wing steps up the hillside in a series of terraces toward the rear of the property. At the front and over-looking the creek we placed the kitchen with adjoining dining room. Stepping up from the main level, we added a new family room with a mezzanine guest suite above. The project also included enhanced connection between interior spaces with outdoor areas and exterior improvements such as new decks, entry sequence and porch.

