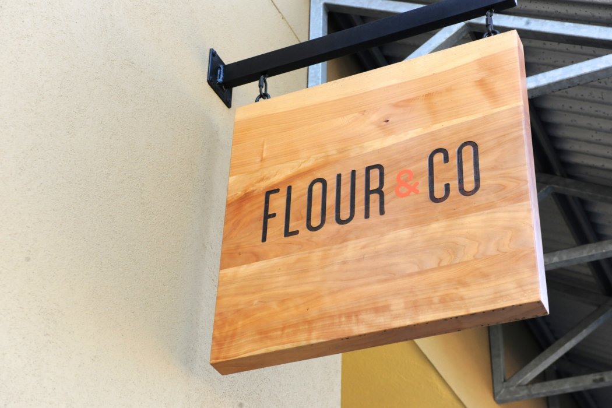
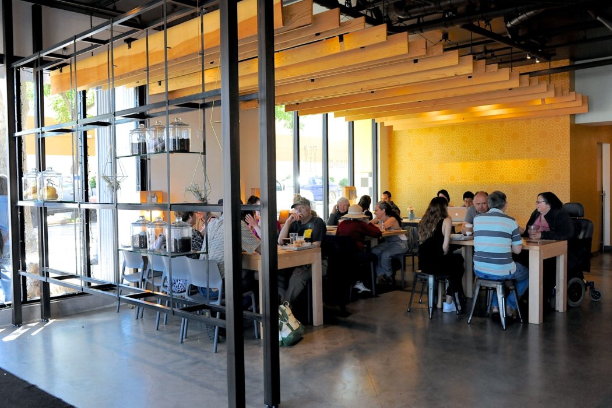
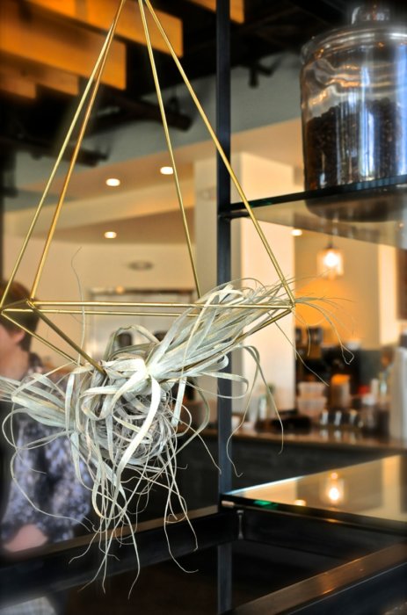
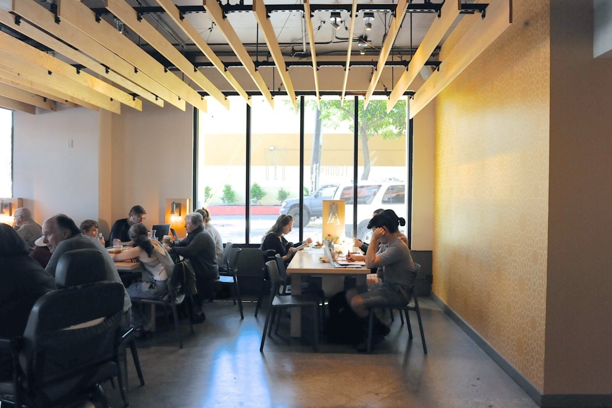
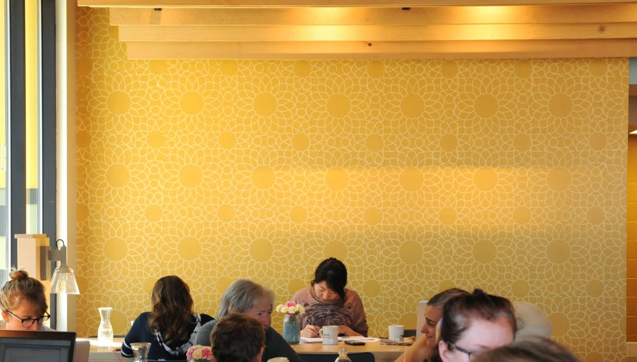
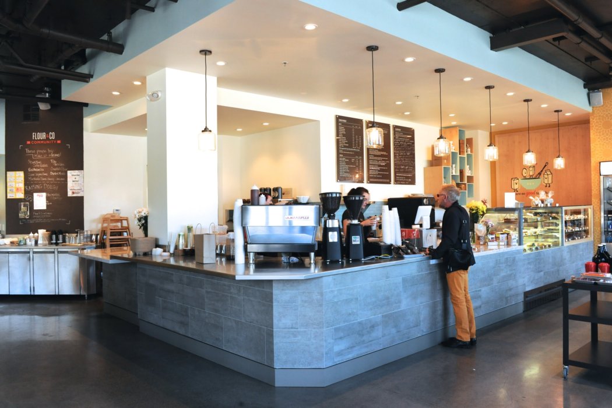
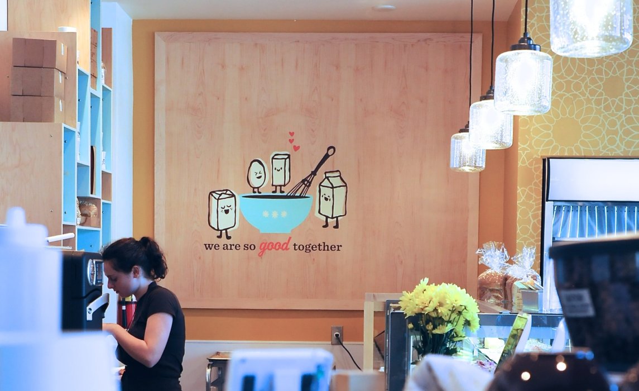
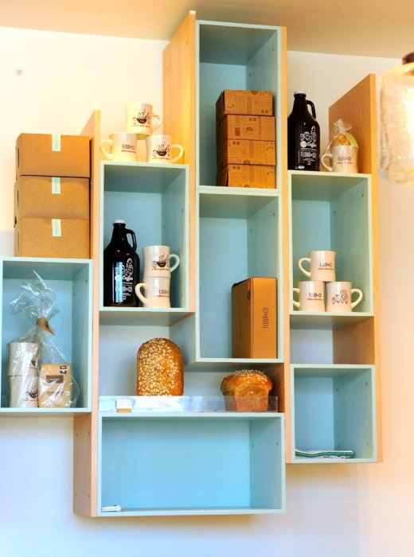
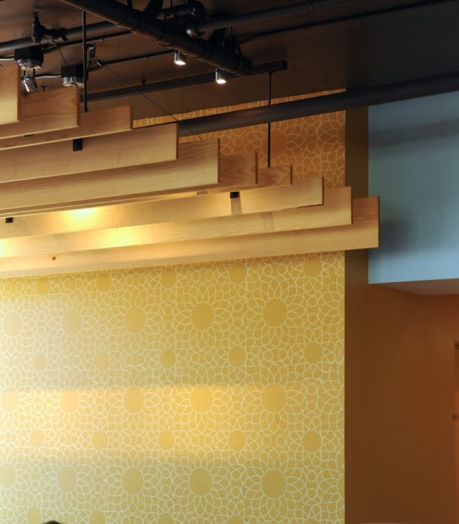
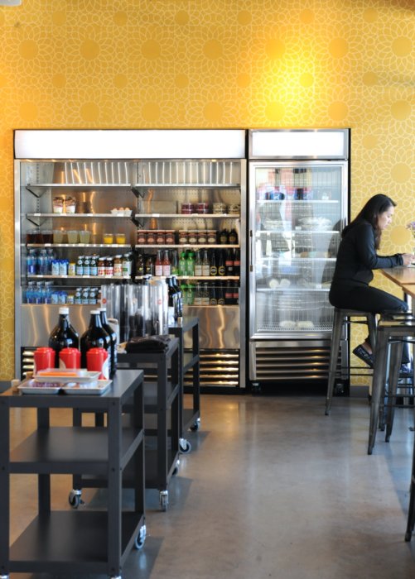
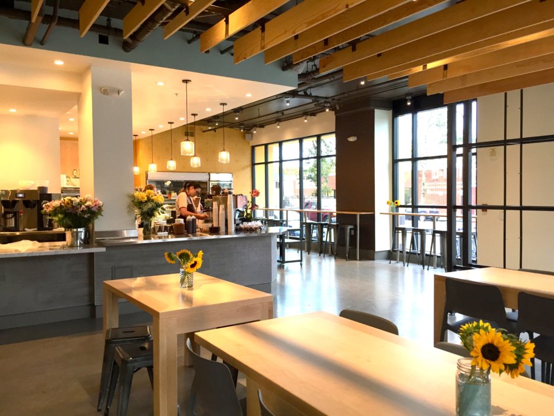
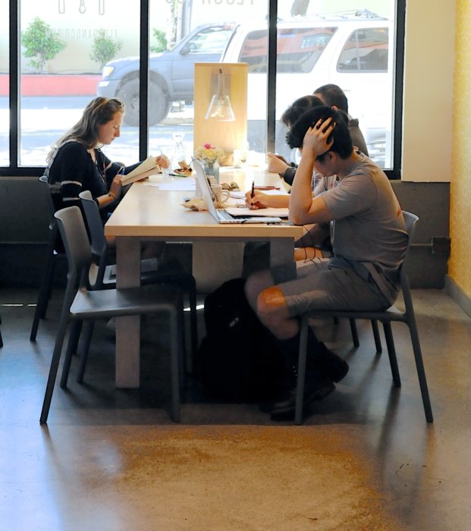
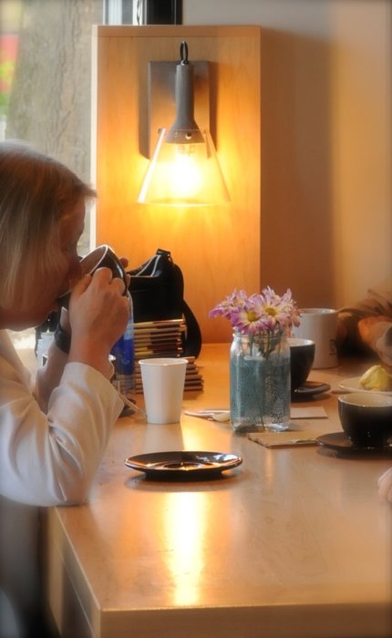
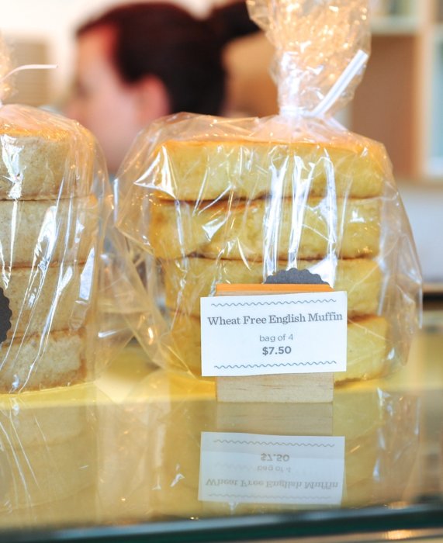
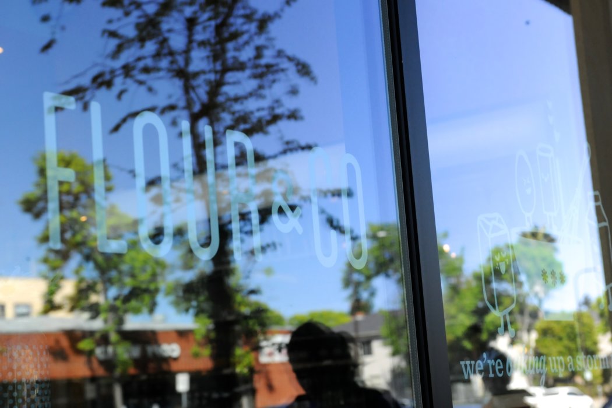

Vacant for 2 years, we alerted client Emily Day to this former University Avenue, Berkeley bakery space for the second location of her popular Flour & Co cafe bakery . The large 3500 SF foot production kitchen and retail/dining space needed a major look and feel, as well as spatial flow, overhaul, and since we live and work nearby, we were happy to take on the challenge. First we re-proportioned the space by enclosing an awkward exterior corner entry, and enlarging the depth of the open kitchen. To create intimacy, we installed a modern wood trellis below the existing ceiling, created a custom steel shelving entry partition, and designed built-in wall sconces, for warm lighting, at the ends of each communal table. We had chosen distinct design-branding elements for her Hyde Street SF location, and carried them over here: mustard-gold , hand-stenciled walls, clear maple millwork and communal tables, a robins-egg blue Heath tile backsplash, and marble counters and concrete-look tile at the order counter. From stenciling to sanding and refinishing, Emily and her husband Ryan were masters of sweat equity (and if you wonder what’s involved in opening your own project you can read her blog, here here, and here .) Now complete, the fresh, warm design (with a freshly-baked Flour & Co. treat) makes for a much needed neighborhood respite.