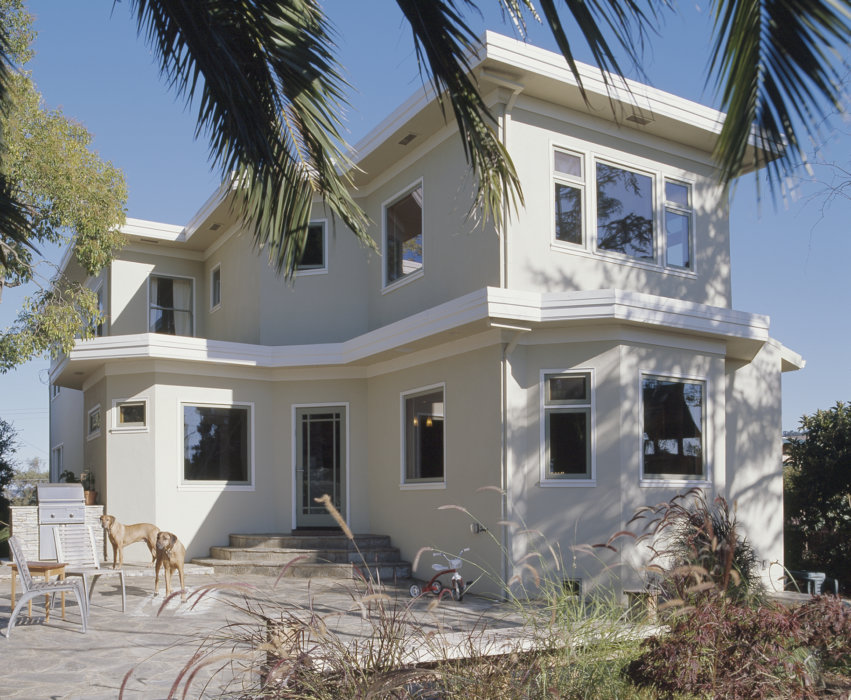
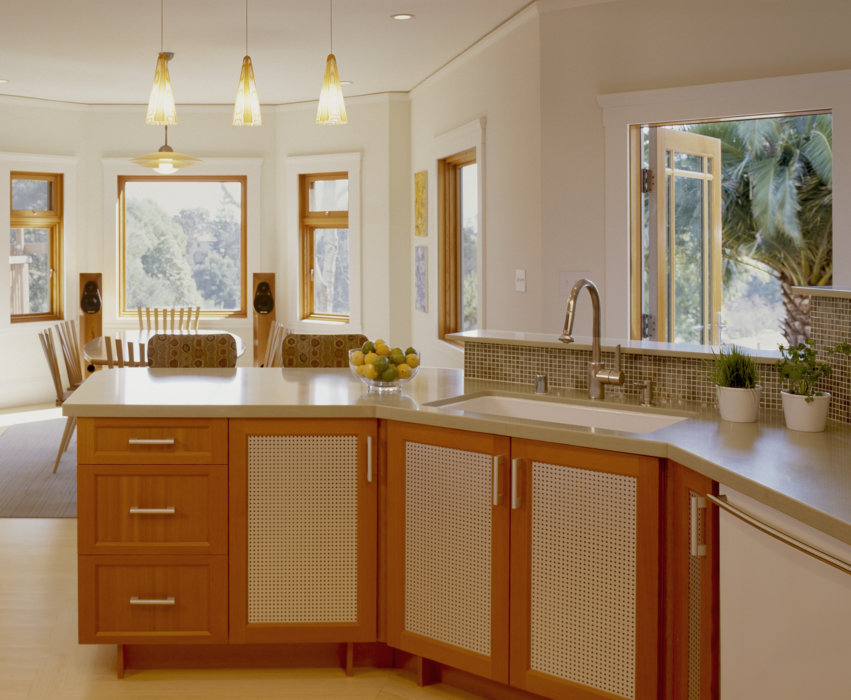
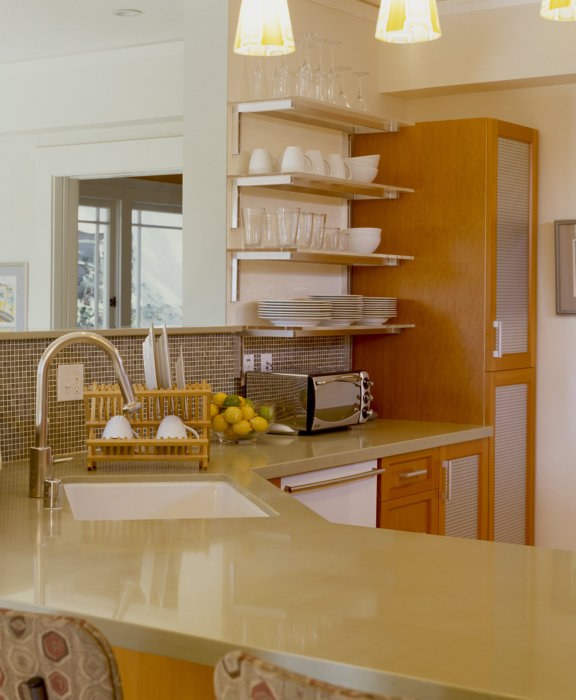
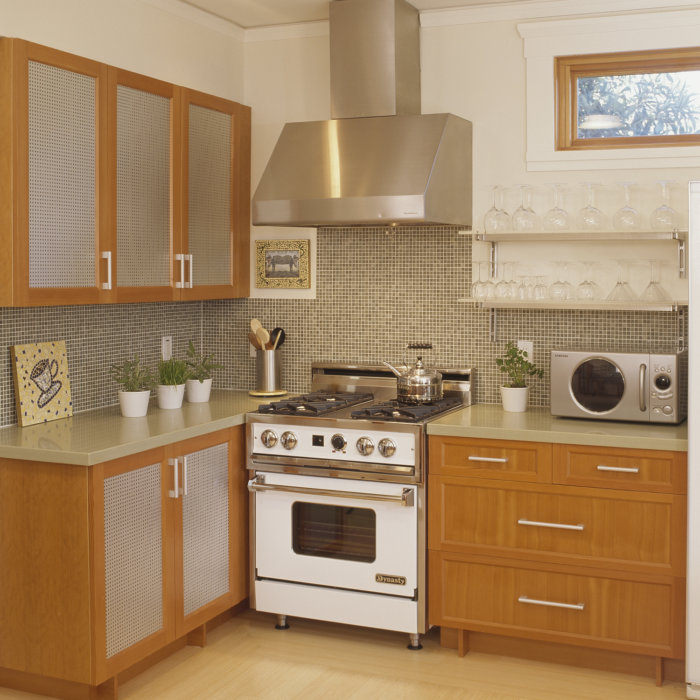
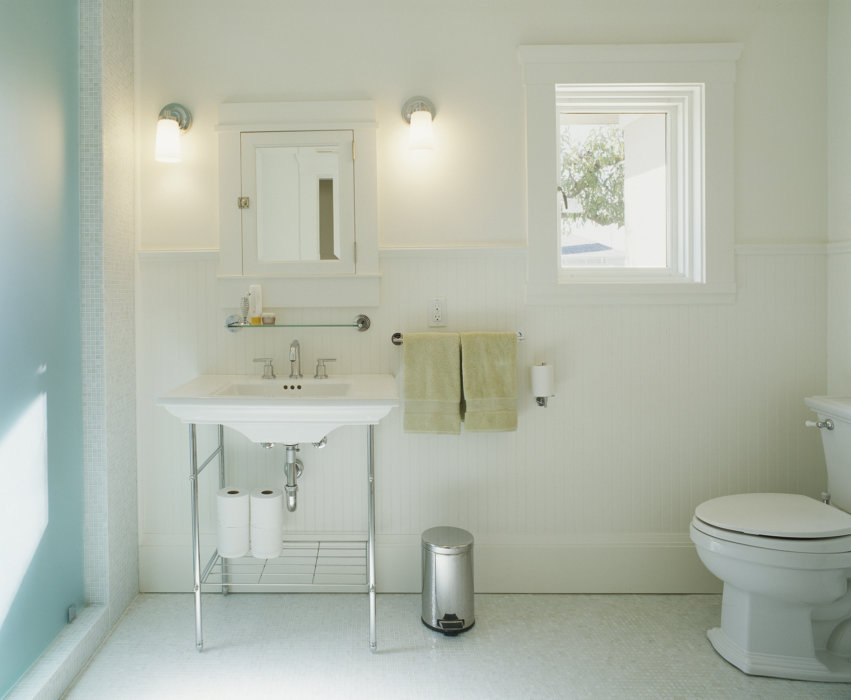
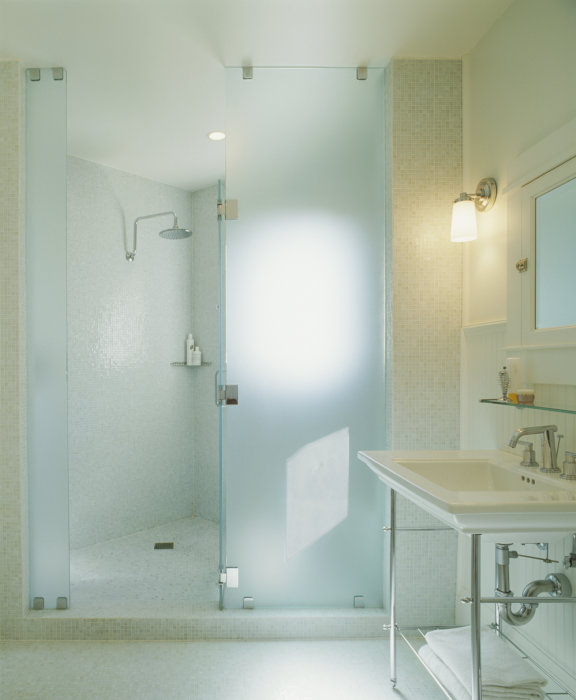
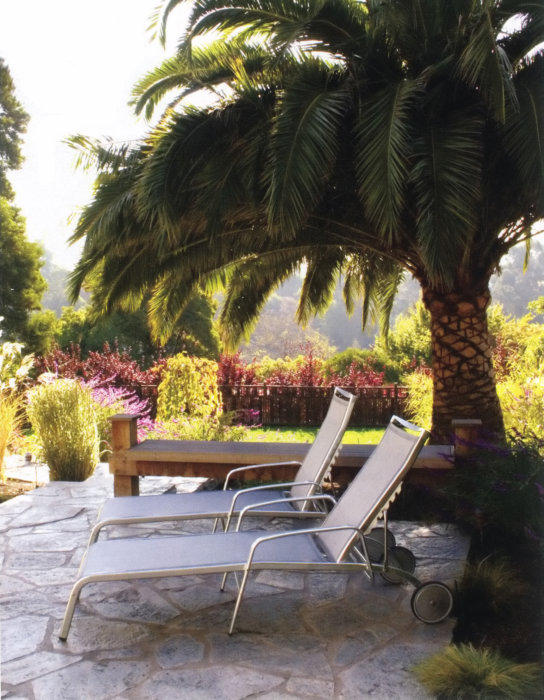

This project involved an extensive addition and remodel of a 1920s prairie style home to accommodate a new dining room, kitchen, family room and master bedroom suite. The homeowner’s wish list included an open and integrated floor plan, plenty of natural light, views of the adjacent canyon and a seamless integration with the home’s original architecture. These goals were met by pushing the home out at the rear, adding a second story over the new area and carefully matching the new details and finishes with the existing ones. A contemporary interior treatment adds balance to the traditional building forms.