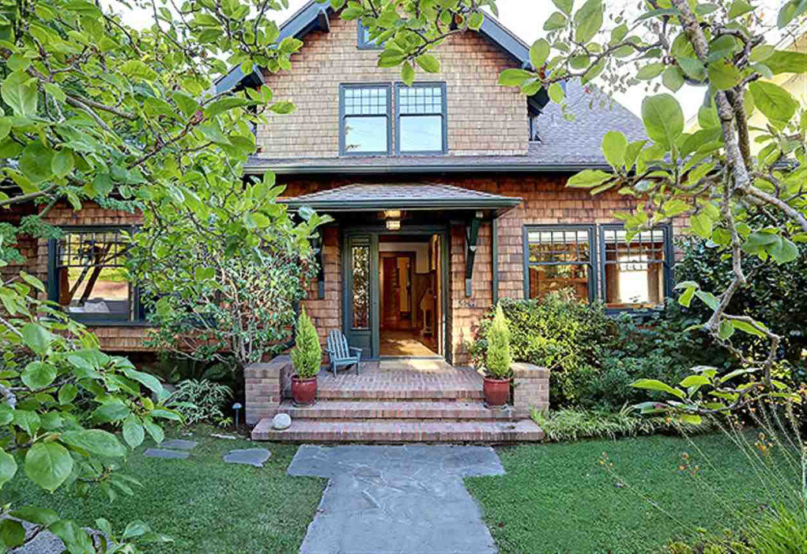
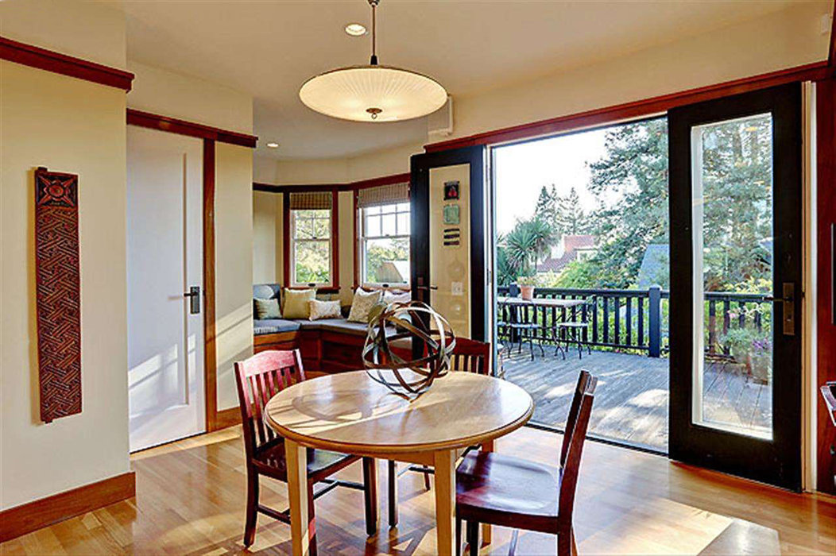
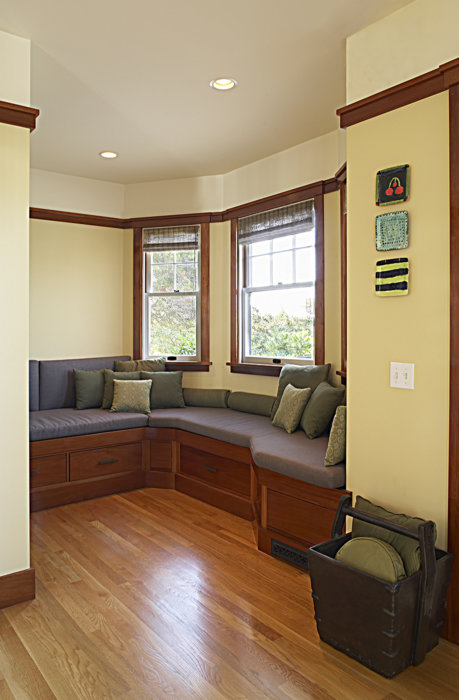
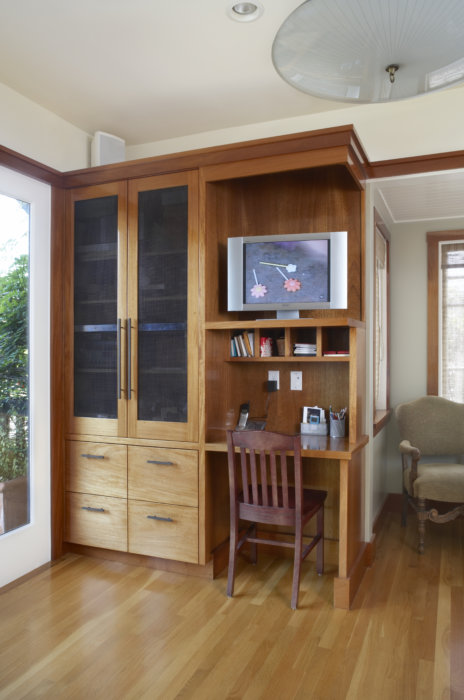
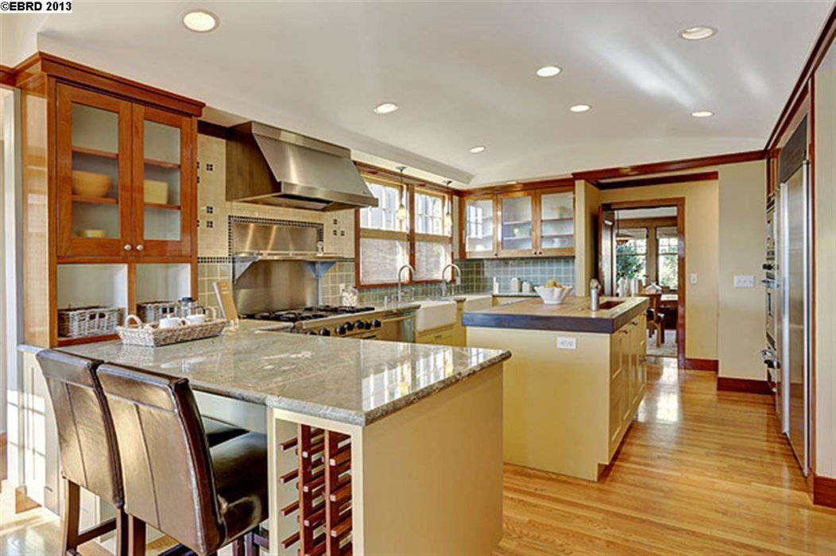
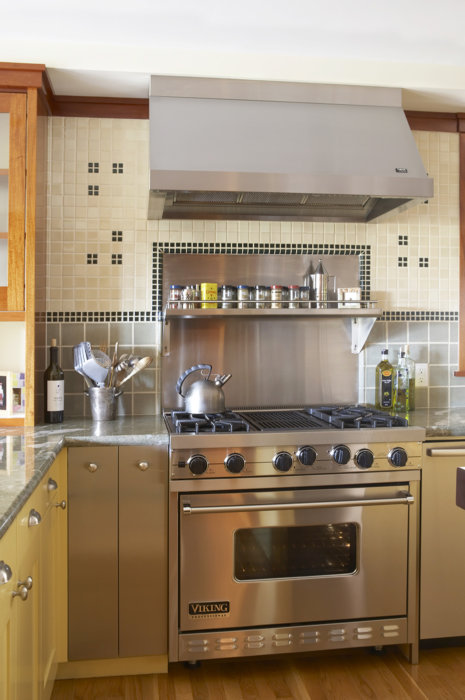
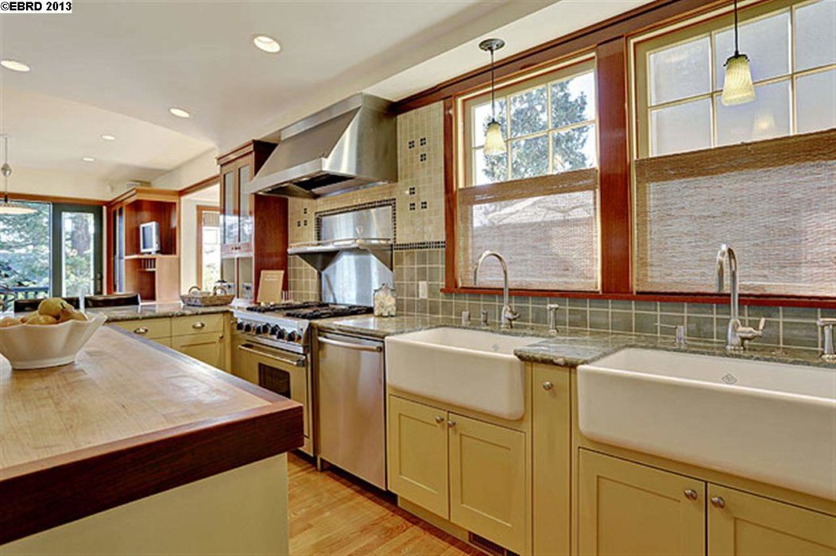
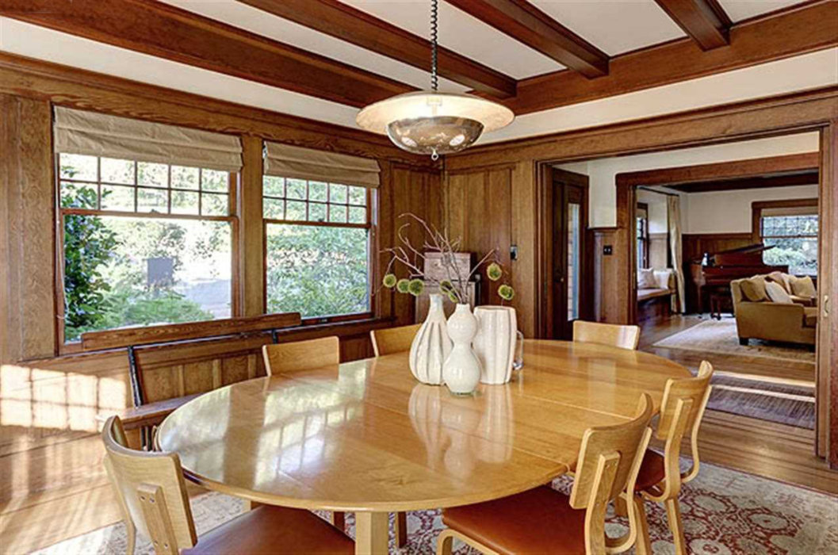
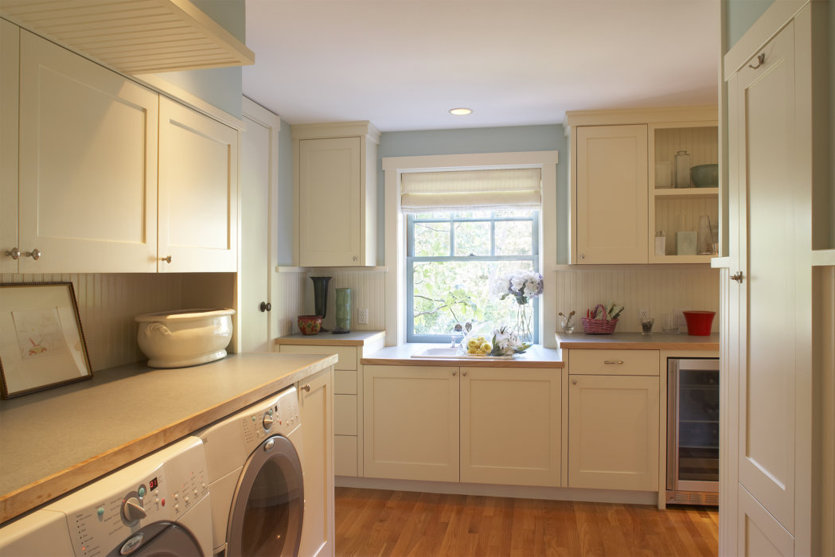

The remodel of this hundred-year-old craftsman home included a new kitchen and adjacent family room and new finishes and furnishings for the living, dining and master bedroom. The kitchen features mahogany cabinets, marble counter tops, and twin farmhouse sinks flanking a butcher-block topped island. The cooking area features an arched ceiling to create a feeling of openness and differentiate the space from the adjoining family room, which includes a mahogany seating nook and built-in media / work center.
As part of the project we also gutted the basement to create 1,100 sq. feet of new space including a game room, study, laundry room, bath and wine cellar.