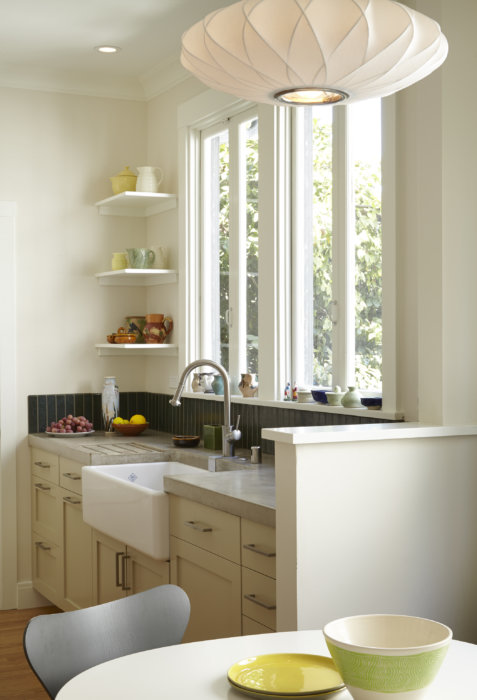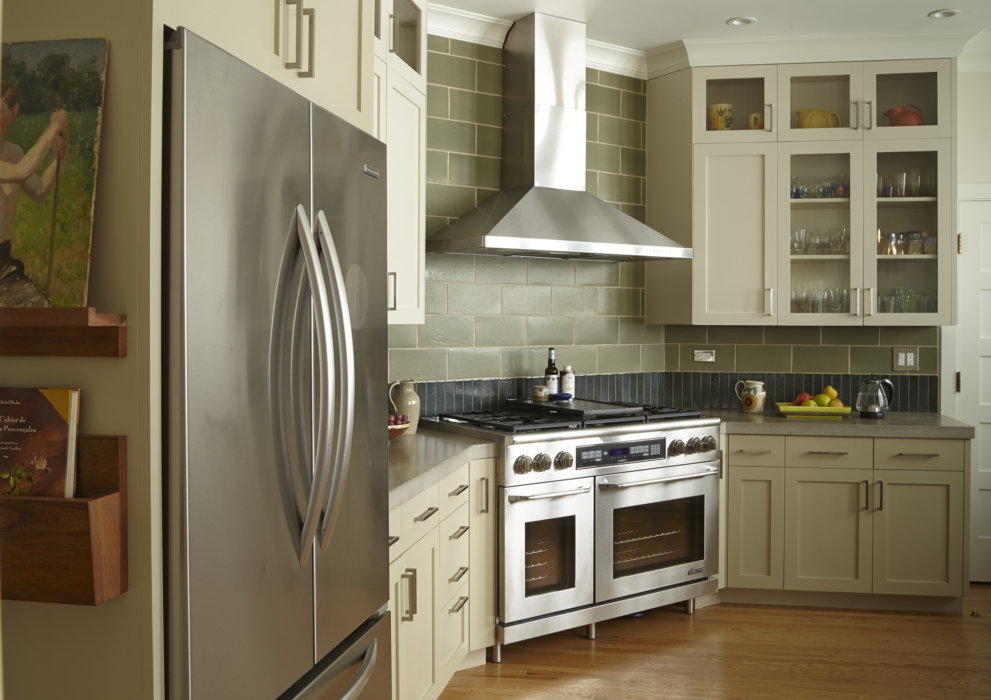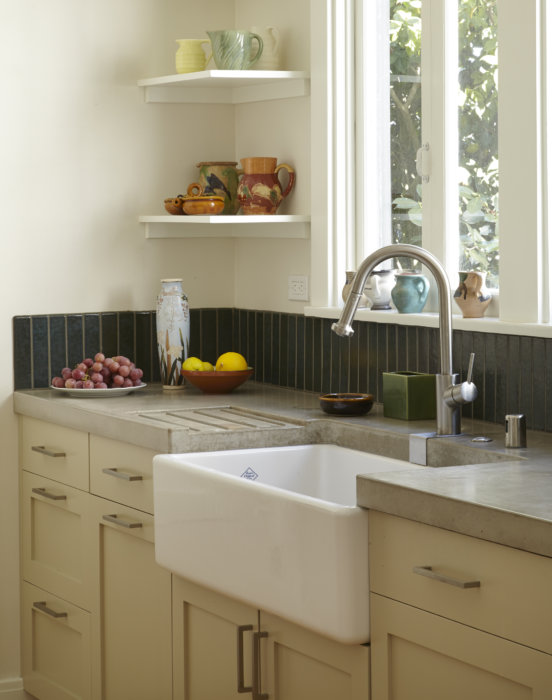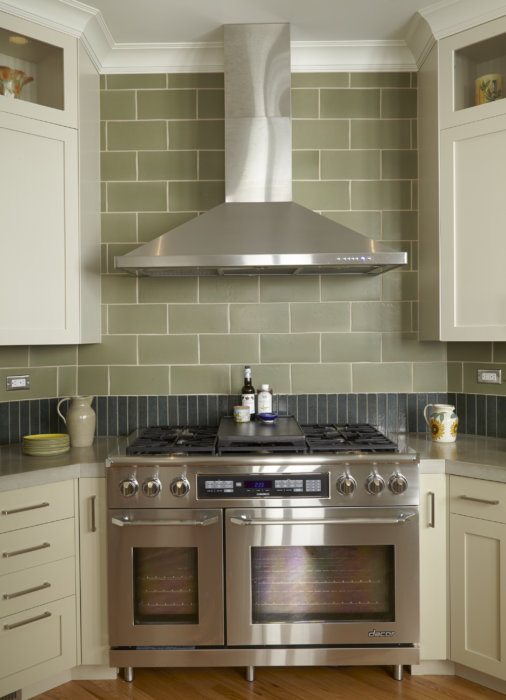Oakland Avenue Kitchen
A kitchen reworked for improved efficiency and a celebration of craft read more...
The original kitchen layout in this Piedmont home made poor use of the available space. The kitchen was very small with a remote pantry and limited counter and storage space. The new design enlarged the kitchen and relocated appliances for better work flow, created a large easy to use pantry and provided a built-in seating area. The style is a combination of California and French contemporary aesthetics with a muted color palette and contrasting mid-century furnishings. A materials call attention to the importance of craft with large hand-made tiles, custom cabinetry and poured-in-place concrete counter tops.
Other improvements included remodeling the fireplace mantel, remodeling a bathroom, and enlarging the rear deck with new stairs down to the yard.




